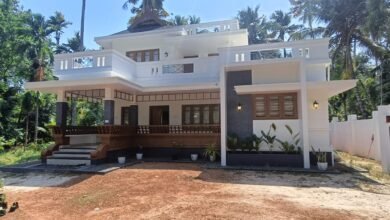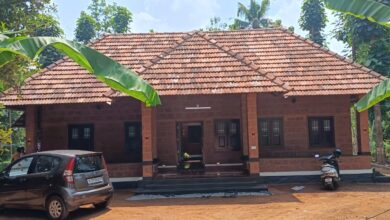We are showcasing house plans at 1676 sq ft for a very beautiful single story home design at an area of 1676 sq.ft.This house comprises of 3 bedrooms with attached bathrooms.This is really a great and budget house for making your dream home beautiful.
For getting this house plans,kindly contact the architects.
After this design,you can get house plans for a different 3 bedroom house.
- Also check out : 5 BEDROOM ULTRA LUXURY MODERN VILLA
The elevation photos of this 1676 sq ft Kerala house is shown below.
House design details and plan free
Total plan area : 1676 sq.ft
Ground floor area : 1080 sq.ft
First floor area : 596 sq.ft
- Porch
- Sitout
- Living
- Hall
- drowing
- Bedroom 2 – attached
- Kitchen (Modern)
- Work Area
- Stair Inside
For More Details about this house design ,Kindly Contact the Architecture/Company
Designed By : Siraj V.P
Email:sirajvpcivil@gmail.com
Ph:0097155 1867642



 Contemporary style Double Floor Home in Arimpoor, Thrissur
Contemporary style Double Floor Home in Arimpoor, Thrissur Cost Effective Eco Friendly House in Wayanad
Cost Effective Eco Friendly House in Wayanad This compact house is a perfect blend of minimalism
This compact house is a perfect blend of minimalism This Thrissur home is stunning, with amazing interiors.
This Thrissur home is stunning, with amazing interiors. A Serene Kerala House in Chalakkudy,Thrissur
A Serene Kerala House in Chalakkudy,Thrissur