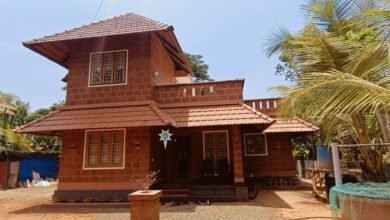Nestled in the serene surroundings of Kalady, Ernakulam, this stunning traditional Kerala-style house offers the perfect blend of cultural heritage and eco-friendliness. Designed and constructed by Santhi Lal, a renowned advocate of eco-friendly construction, the house showcases the timeless beauty of Kerala architecture while embracing sustainable building practices. Spanning 2600 square feet, this nature friendly home is a testament to simplicity, elegance, and functionality.Designed with care and constructed with love, it provides a serene and eco-friendly haven for its owner, Anuraj, and his family.
Architectural Highlights of the Traditional Slope Roof House
The house is a visual treat, reflecting the traditional charm of Kerala’s architectural legacy. The slope roof paved with clay tiles stands out as a defining feature, offering both aesthetic appeal and practical benefits. Clay tiles are not only visually pleasing but also provide excellent thermal insulation, keeping the interiors cool during Kerala’s hot summers.
The walls are constructed from laterite stone, left unplastered to preserve the rustic look and reduce the environmental impact of the construction. The natural texture of laterite stone blends seamlessly with the lush greenery around, enhancing the house’s nature-friendly essence.

Unique Sit-Out Design
The house features an L-shaped sit-out that exudes warmth and invites relaxation. The seating arrangement in the sit-out is thoughtfully designed, making it a perfect spot for family gatherings or quiet evenings. Adding a touch of traditional Kerala aesthetics, jali patterns are incorporated into the sit-out walls. These not only enhance the visual appeal but also allow natural light and airflow.
To further elevate the eco-friendly vibe, vertical bamboo design are added to portions of the sit-out. Bamboo, a sustainable material, adds a contemporary touch while aligning with the natural theme of the house.
Ground Floor Layout
The ground floor is designed to cater to the functional and aesthetic needs of the family. It includes:
- Sit-out: A welcoming space with traditional and modern design elements.
- Living Area: Spacious and well-lit, perfect for hosting guests or relaxing with family.
- Dining Space: Beside the kitchen located, connecting various parts of the house seamlessly.
- Courtyard: The heart of the home, the courtyard is the main attraction. It allows natural light to filter through and serves as a tranquil spot, enhancing the connection to nature.
- Two Bedrooms: Both bedrooms on the ground floor come with attached bathrooms, offering privacy and comfort.
- Kitchen and Work Area: The kitchen is modern yet retains its simplicity, with an adjacent work area for added convenience.
- Common Toilet: A thoughtfully placed common toilet ensures practicality for guests.
- Study Area: Maximizing space efficiency, a study area is tucked below the staircase, making it a cozy and functional corner.
The flooring on the ground floor is paved with white vitrified tiles, adding a clean and polished look while ensuring durability.
Upper Floor Layout
The upper floor offers additional space and versatility. It includes:
- One Bedroom: A spacious bedroom with an attached bathroom, designed for comfort and privacy.
- Multi-Utility Area: This open and adaptable space can be used for various purposes such as a home office, recreational zone, or additional living area, catering to the dynamic needs of the family.
Eco-Friendly Construction Principles
Santhi Lal, the visionary behind this project, is committed to eco-friendly construction practices. This house embodies his philosophy of reducing environmental impact while maintaining the highest standards of design and functionality. The use of local materials like laterite stone and bamboo, combined with the natural cooling benefits of clay tiles, minimizes the ecological footprint of the construction.
A Perfect Blend of Tradition and Modernity
This house stands as an inspiration for those seeking a harmonious blend of tradition and modern living. The thoughtful design ensures ample natural light and ventilation, creating a serene and energy-efficient living space. The courtyard, slope roof, and unplastered laterite walls transport you back to the charm of old Kerala homes, while the inclusion of modern amenities ensures a comfortable lifestyle.
Connect with Santhi Lal
If this beautiful home inspires you and you wish to construct a similar eco-friendly house, Santhi Lal is the expert to turn to. With his extensive experience in sustainable construction, he ensures that every home he builds is a masterpiece of eco-conscious living.
- You can reach out to him at:
Phone:** +91 9495667290, +91 9072701996
2600 Sq Ft Floor Plan


The traditional slope roof house at Kalady, Ernakulam, is more than just a home—it is a celebration of Kerala’s architectural heritage and a step towards sustainable living. Whether you are drawn to its cultural charm or its modern functionality, this house is a shining example of how tradition and sustainability can coexist beautifully.
YouTube Channel:Home Pictures for more designs and insights.

 A Blend of Tradition Architecture and Modernity: 1830 sq ft Home
A Blend of Tradition Architecture and Modernity: 1830 sq ft Home A Budget-Friendly Kerala Style Home in Thrissur
A Budget-Friendly Kerala Style Home in Thrissur 1950 Sq ft 4 Bedroom Traditional Style House
1950 Sq ft 4 Bedroom Traditional Style House 900 Square Feet 2 Bedroom Traditional style house
900 Square Feet 2 Bedroom Traditional style house 2900 Square Feet 4 Bedroom Traditional Style House
2900 Square Feet 4 Bedroom Traditional Style House