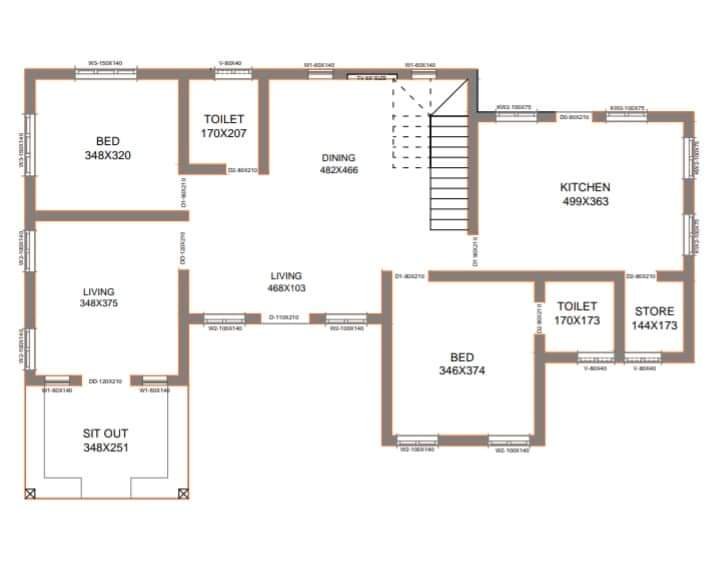Nestled in the heart of Kerala in Wandoor, Malappuram , this home is a testament to the timeless charm of traditional architecture and the comfort of modern amenities. Completed in May 2024, this eco-friendly abode, spread across 1830 sq ft on a 17.5 cent plot, was built with a budget of 40 lakhs.
The house owner’s desire was to recreate the magic of their heritage home. As per their wish, the house exudes traditional charm, with its architecture deeply rooted in Kerala’s rich cultural heritage. The sloped roof, paved with clay tiles, and the exterior brick-colored wall tile highlight, add to the home’s rustic allure.
The ground floor included a sit-out, formal living area, family living cum dining area, a kitchen, and two bedrooms, one of which is bath-attached and one common bathroom . The upper floor houses an additional bedroom with an attached bathroom.
The interior of the house is designed as an open space, keeping in line with the Kerala style home concept. This design not only enhances the sense of space but also facilitates better ventilation and natural light, contributing to the home’s eco-friendly aspect.
For a virtual tour of this beautiful home, visit our YouTube channel – Home pictures. Stay tuned for more updates and don’t forget to check out our website for a unique blog post detailing the journey of this home from conception to completion. Experience the seamless blend of tradition and modernity that makes this home a true masterpiece.
Ground Floor Plan of this Traditional Home

Upper Floor Plan

PROJECT FACTS :
Location : Wandoor, Malappuram
Plot : 30 cent plot
Completion of the year : May 2024
Total square feet : 1830 sq ft
Total budget : 40 lacks

 Traditional Slope Roof House at Ernakulam
Traditional Slope Roof House at Ernakulam 2900 sq ft Kerala Slope Roof House
2900 sq ft Kerala Slope Roof House Cost Effective Eco Friendly House in Wayanad
Cost Effective Eco Friendly House in Wayanad This compact house is a perfect blend of minimalism
This compact house is a perfect blend of minimalism 1700 square feet Nature-Friendly Home in Kodungallur
1700 square feet Nature-Friendly Home in Kodungallur