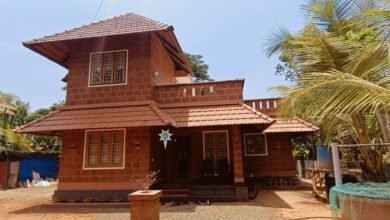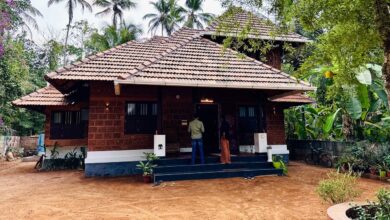In the serene locale of Kerala, nestled amidst lush greenery, stands a remarkable 2900 sq. ft. slope roof house, a blend of traditional elegance and modern convenience. Designed and constructed by the renowned Santilal of Costford Triprayar Center, Thrissur, this house exemplifies the perfect harmony of eco-friendly construction and architectural brilliance. Owned by Siju, the house is not just a dwelling but a testament to sustainable and thoughtful design.
Traditional Design Meets Modern Comfort
This Kerala style house, with its classic slope roof, effortlessly captures the essence of traditional architecture. The house is thoughtfully divided into a spacious ground floor and a well-planned upper floor, combining functional spaces with aesthetic appeal. The slope roof, a hallmark of Kerala homes, ensures effective rainwater drainage, cool interiors, and a timeless look.
Ground Floor Layout: A Courtyard-Centric Design
The heart of this house is its courtyard, a space that radiates tranquility and becomes the central attraction. Designed with seating arrangements, the courtyard serves as a vibrant hub, connecting all other spaces via a passage encircling it. Natural light floods this area, creating an open and refreshing ambiance.
The ground floor includes:
- Porch: A welcoming area that sets the tone for the house’s inviting charm.
- Sit-out: Perfect for relaxing or entertaining guests, offering serene views of the surroundings.
- Living Area: Spacious and comfortable, ideal for family gatherings or quiet evenings.
- Courtyard: The centerpiece, bringing nature indoors and enhancing the aesthetic appeal.
- Two Bedrooms with Attached Bathrooms**: Designed for privacy and comfort, ensuring a relaxing retreat.
- Open Kitchen: A modern yet traditional touch, fostering connectivity with the living areas.
- Work Area: A practical addition to support daily chores.
This thoughtful layout eliminates unnecessary walls, creating an open and clutter-free environment. The seamless flow between spaces adds to the house’s relaxed vibe.

Upper Floor Layout: Private and Functional
The upper floor continues the theme of space and simplicity, featuring:
- Living Area: A cozy corner for leisure or family interactions.
- Two Bedrooms with Attached Bathrooms: Mirroring the comfort and design of the ground floor.
The upper floor complements the ground floor’s functionality while offering a private zone for family members.
Eco-Friendly Construction: Sustainability at Its Best
One of the standout features of this house is its eco-conscious construction. Santilal, known for crafting nature-friendly homes, has used Porotherm bricks, which offer superior thermal insulation, ensuring cool interiors even during Kerala’s hot summers. These bricks are lightweight, durable, and environmentally sustainable, making them a smart choice for eco-conscious homeowners.
Additional eco-friendly elements include:
– Minimal use of concrete, reducing the house’s carbon footprint.
– Traditional design elements that promote natural ventilation and lighting.
– A focus on durability and low-maintenance materials.
Aesthetic Appeal with Practical Design
The house strikes a perfect balance between traditional charm and modern utility. While the slope roof and central courtyard echo Kerala’s rich architectural heritage, the inclusion of modern amenities ensures a comfortable lifestyle. Every element of the house is meticulously planned to maximize space, enhance functionality, and maintain a soothing ambiance.
Despite its spaciousness, the house does not feel overwhelming or extravagant. The design eliminates unnecessary walls and partitions, creating a clutter-free and relaxing environment.
Why This House Stands Out
1. Blend of Tradition and Modernity: The house embodies Kerala’s architectural legacy while incorporating contemporary facilities.
2. Eco-Friendly Approach: Use of Porotherm bricks and minimal concrete makes the house sustainable and energy-efficient.
3. Focus on Space and Functionality: The absence of redundant walls ensures an open, airy feel.
4. Cool and Comfortable Interiors: Natural ventilation and thoughtful design keep the house cool, reducing the need for artificial cooling.
5. Well-Maintained and Durable: Built with high-quality materials, the house requires minimal maintenance.
This 2900 sq. ft. Kerala slope roof house is a masterpiece of sustainable architecture and thoughtful design. Constructed by Santilal of Costford Triprayar Center, Thrissur, it showcases the perfect blend of tradition and modernity, eco-friendliness, and functionality. The central courtyard, slope roof, and use of Porotherm bricks make it an exemplar of Kerala’s rich architectural heritage reimagined for modern living.
2900 sq ft Kerala slop roof House floor plan


For those seeking a serene, spacious, and eco-friendly home that pays homage to Kerala’s cultural roots, this house is an inspiration.To learn more about constructing such houses, you can contact Santilal at +91 9495667290 or +91 9072701996. for more details visit our youtube channel Home Pictures.

 A Blend of Tradition Architecture and Modernity: 1830 sq ft Home
A Blend of Tradition Architecture and Modernity: 1830 sq ft Home A Budget-Friendly Kerala Style Home in Thrissur
A Budget-Friendly Kerala Style Home in Thrissur Traditional 1780 Sq ft Kerala Model House
Traditional 1780 Sq ft Kerala Model House 1950 Sq ft 4 Bedroom Traditional Style House
1950 Sq ft 4 Bedroom Traditional Style House Eco-Friendly Nalukettu House in Thrissur
Eco-Friendly Nalukettu House in Thrissur