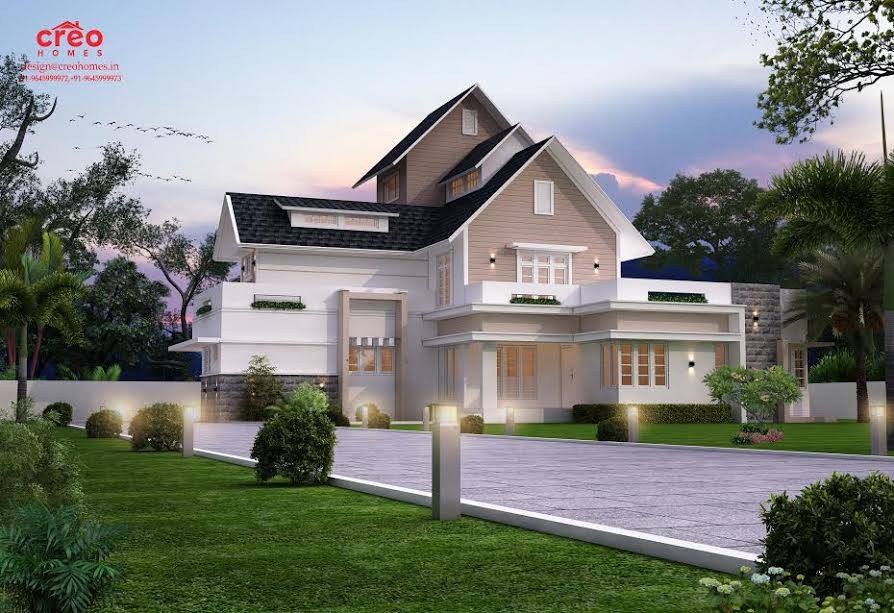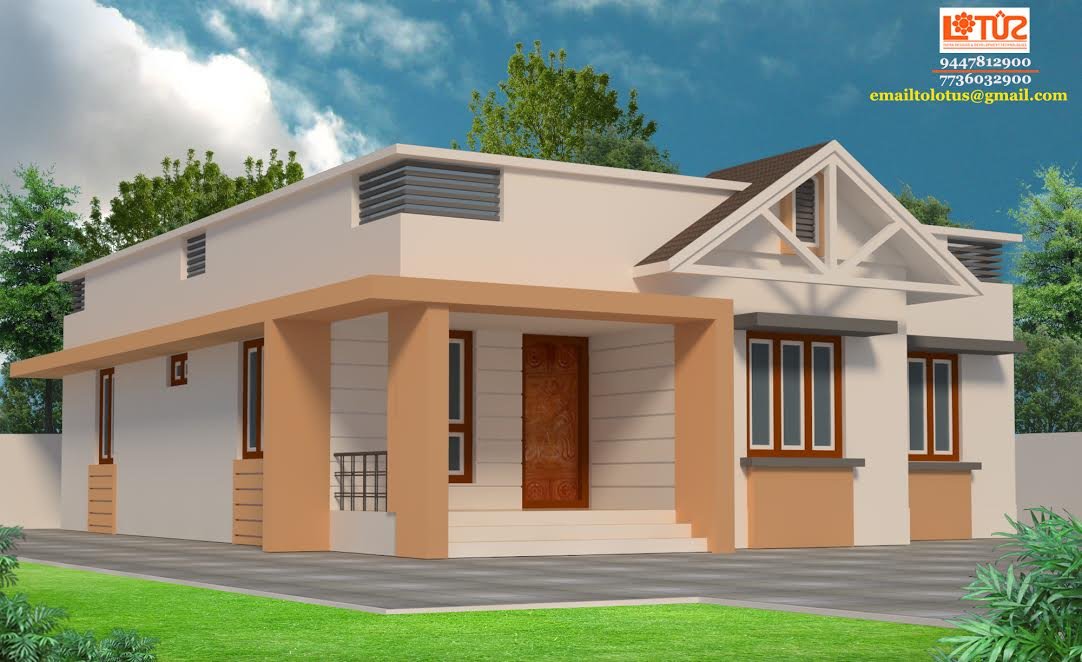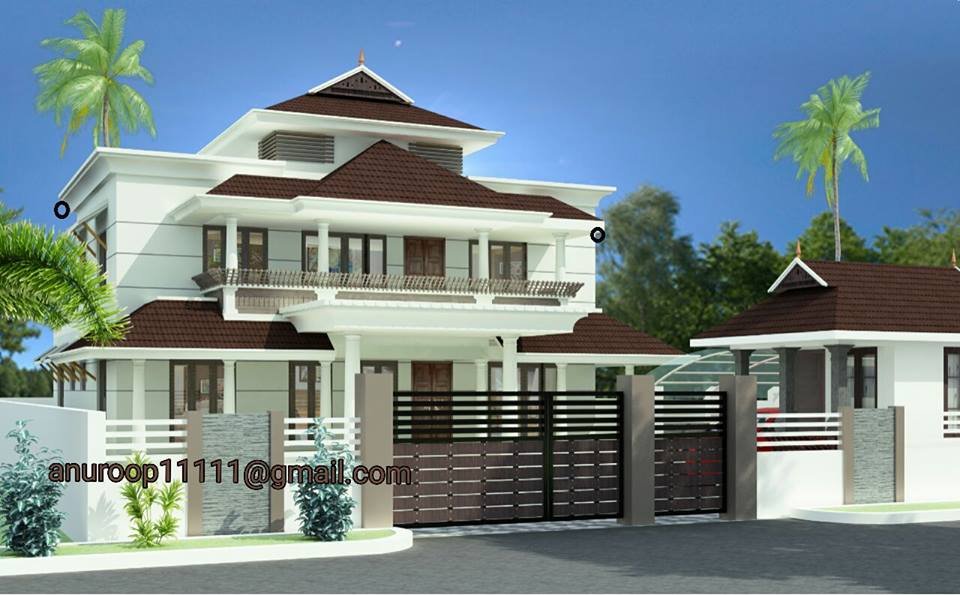india house plans
-
2001 Sq Ft. TO 3000 Sq Ft.

2630 Square Feet 3 Bedroom New Modern Double Floor Home Design
GROUND FLOOR AREA – 1931 sqft 1.Sit out 2.Formal living 3.Family living 4.Dining 5.Bed Room-2 6 Attached Toilet-2 7.Laundry 8.Common…
Read More » -
2001 Sq Ft. TO 3000 Sq Ft.

2649 Square Feet 4 Bedroom Latest Modern Home Design and Plan
Sitout Living Dining Kitchen F.kitchen W/area c.toilet bedroom with toilet 2 bedroom Balcony stair room 2 bedroom with toilet stair…
Read More » -
1001 Sq Ft. TO 2000 Sq Ft.

1490 Square Feet 3 Bedroom Amazing Modern Home Design and Plan
Sitout Living/Dining Kitchen W/area 2 bedroom with toilet porch Balcony u.living bedroom with toilet 1490 SqrFt 30 lakhs budget Pentagon…
Read More » -
1001 Sq Ft. TO 2000 Sq Ft.

1900 Square Feet 4 Bedroom Simple Contemporary Home Design
Plz Visit The Fb Link For more designs… ——————————————————————– https://www.facebook.com/pages/Lotus-Institutions-Technologies/480536082021172?ref=hl —————————————————————— 9447812900/ 7736032900 email: emailtolotus@gmail.com Simple Contemperory Home Design of…
Read More » -
3001 Sq Ft. TO 4000 Sq Ft.

3386 Square Feet 4 Bedroom Super Luxury Modern Home Design
GROUND FLOOR AREA – 211.50 SQ.M (2277 SQ.FT)Including porch 1. Carporch 2.Sit out 3.Formal living 4.Family living 5.Dining 6.Bed Room-2…
Read More » -
2001 Sq Ft. TO 3000 Sq Ft.

2200 Square Feet 4 Bedroom Simple Contemporary Home Design For 44 Lacks
Plz Visit The Fb Link For more designs… ——————————————————————– https://www.facebook.com/pages/Lotus-Institutions-Technologies/480536082021172?ref=hl —————————————————————— 9447812900/ 7736032900 email: emailtolotus@gmail.com Simple Contemperory Home Design of…
Read More » -
2001 Sq Ft. TO 3000 Sq Ft.

2050 Square Feet 4 Bedroom Contemporary Home Design at 7 Cent Plot
Contemporary Home Design of 1883 Square Feet suits a 7 cent plot =============== Specifications….. ——————————– Ground Floor (1500 Sq.ft) ————————————–…
Read More » -
1001 Sq Ft. TO 2000 Sq Ft.

2000 Square Feet 4 Bedroom Amazing Modern Home Design For 38 Lacks
Contemporary Home Design of 1883 Square Feet suits a 7 cent plot =============== Specifications….. ——————————– Ground Floor (1300 Sq.ft) ————————————–…
Read More » -
1001 Sq Ft. TO 2000 Sq Ft.

1100 Square Feet 3 Bedroom Single Floor Low Budget Home Design For 17.5 Lacks
Kerala Style Home Design of 1100 Square Feet suits a 3 cent plot & can be finished in 17.5 Lakhs.…
Read More » -
1001 Sq Ft. TO 2000 Sq Ft.

1170 Square Feet 3 Bedroom Kerala Style Double Floor Home Design at 3.5 Cent Plot
Kerala Style Home Design of 1170Square Feet suits a 3.5 cent plot & can be finished in 20 Lakhs. ===============…
Read More » -
2001 Sq Ft. TO 3000 Sq Ft.

2687 Square Feet 4 Attached Bedroom Single Floor Home Design
Ground Floor – 2687 sq.ft Sit-out Car Porch Formal Living Family Living Dining Bedrooms – 4 Toilet attached – 4…
Read More » -
2001 Sq Ft. TO 3000 Sq Ft.

2878 Square Feet 5 Bedroom Modern Amazing Home Design
Ground Floor – 1725 sq.ft Sit-out Foyer Courtyard Family Living Dining Bedrooms – 3 Toilet attached – 3 Kitchen Store…
Read More » -
2001 Sq Ft. TO 3000 Sq Ft.

2054 Square Feet 5 Bedroom Double Floor Home Design For 33 Lacks
Modern Home Design of 2054 Square Feet =============== Specifications….. ——————————– Ground Floor (1438.62 Sq.ft) ————————————– Varendha Drawing Dining Bedroom-3 Bathroom+Dress-2A+1C…
Read More » -
2001 Sq Ft. TO 3000 Sq Ft.

2364 Square Feet 4 Bedroom Beautiful Modern Home Design
Ground Floor – 1485 sq.ft Sit-out Car Porch Foyer Formal Living Family Living Dining Bedrooms – 2 Toilet attached –…
Read More » -
3001 Sq Ft. TO 4000 Sq Ft.

3600 Square Feet 4 Bedroom Amazing Modern Home Design
Total Area Square Feet : 3600 sq ft Bedroom : 4 Drawing Dining Kitchen 1 and 2 Poomugham Family living…
Read More »