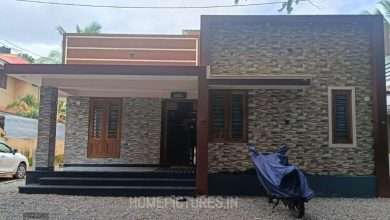A well designed modular kitchen adds a fresh out look to the style of your home. Custom furnish kitchens are aesthetically designed to fulfill individuals needs and adapt to available space. Once you decide what color to go with, don’t forget about the finish. A high-glass coating can help a small space feel larger. 10 Squeeze in extra storage, try adding little cubbies to fill in the space above a window or your range hood.
Copper-pipe shelves has hooks for hanging mugs, shelves to stack dishes, and looks super chic. Pump up a color and make it feel even more vibrant by lacquering it. Keep everything even the fridge, same color and it’ll feel more uniform. Instead of mounting your microwave on the wall, put it down below by your oven. That way, you’ll open up spaces for shelving. A glassy finish on cabinets also helps it bounces light back in to the room.
Skip bulky hardware on your cabinetry and drawers. It’ll help your space look more streamlined and sleek. If you’ve got space between your cabinets and your ceiling, you’ve got storage. Modestly designed kitchen area with proper space utilization features like hanging pans, drawers for plats and dishes, thin chimney and wider counter top. Brand new amenities and in built cabins with open style design help this kitchen look way bigger than it actually.


 1950 Sq ft 4 Bedroom Traditional Style House
1950 Sq ft 4 Bedroom Traditional Style House Modern Elegance : 2652 sq ft Kerala House Design at Mayannoor
Modern Elegance : 2652 sq ft Kerala House Design at Mayannoor 2383 square feet 4 Bedroom Contemporary Style Home
2383 square feet 4 Bedroom Contemporary Style Home 2650 Square Feet 4 Bedroom Contemporary Style Home at 4.3 Cent Plot
2650 Square Feet 4 Bedroom Contemporary Style Home at 4.3 Cent Plot 1400 Square Feet 2 Bedroom Modern House
1400 Square Feet 2 Bedroom Modern House