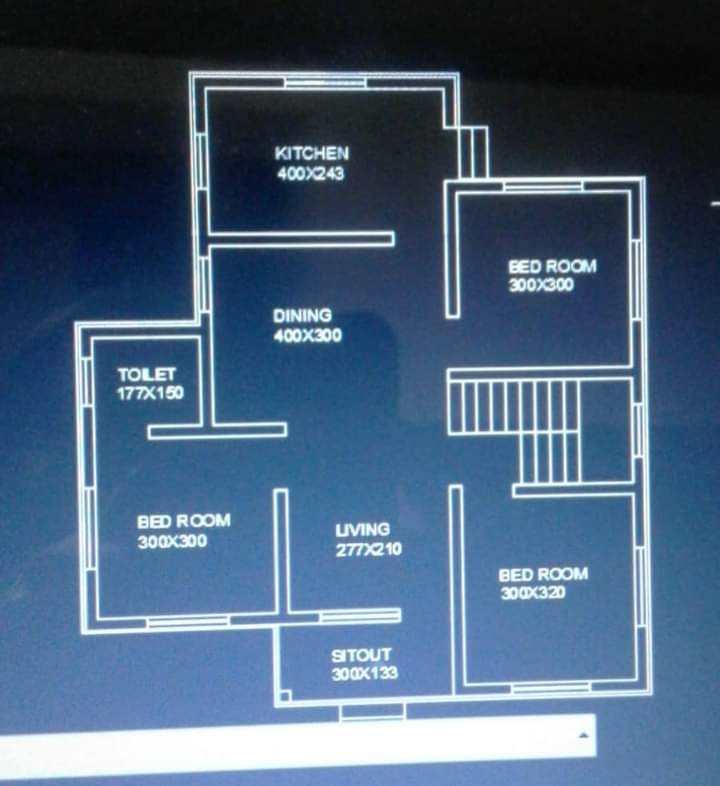Charming and Low cost Village House Design for Shihab and Shareefa
Shihab and Shareefa’s low-cost village house design in Manjeri With a modest budget of 12 lakhs .The house is strategically designed to make the most of the available space. This home is not only a low budget house but also reflects the personalities of its owners. This affordable yet stylish village house, spanning 950 sq ft on 6 cents of land, is a testament to comfort and simplicity.To maximize cost-efficiency, we opted for steel windows throughout the house. The main door and front window, however, were crafted from teak wood, adding a touch of warmth and elegance.
Exterior:
The coffee brown and white color palette not only creates a visually appealing contrast but also complements the natural surroundings. The main door and front window, made of teak wood, add a touch of traditional elegance. This combination of materials ensures a balance between contemporary and classic design elements.
Interior:
The house opens with a welcoming sitout, seamlessly merging into a combined living cum dining area. This open concept design enhances the sense of space and fosters a communal atmosphere for family gatherings.The three bedrooms are designed for comfort, with one attached bathroom and one common bathroom for convenience. The bathrooms feature practical fixtures and a neutral color scheme to maintain a clean and modern look.The layout prioritizes privacy and comfort, creating individual retreats within the home.The kitchen, although compact, is designed for functionality. The flooring, while not completed. As the flooring is completed and the final touches are added, this charming low cost village house design is poised to become a haven for the family for years to come.
950 sq ft HOUSE-FLOOR PLAN
PROJECT FACTS :
- OWNER – Shihab and shareefa
- TOTAL AREA – 950 sq ft
- TOTAL COST – 12 lakh
- PLOT – 6 Cent
- LOCATION – Manjeri, Malappuram
- PROJECT COMPLETED – AUGUST 2023




 Contemporary style Double Floor Home in Arimpoor, Thrissur
Contemporary style Double Floor Home in Arimpoor, Thrissur Compact 2BHK House in Ollur, Thrissur
Compact 2BHK House in Ollur, Thrissur Cost Effective Eco Friendly House in Wayanad
Cost Effective Eco Friendly House in Wayanad A Blend of Tradition Architecture and Modernity: 1830 sq ft Home
A Blend of Tradition Architecture and Modernity: 1830 sq ft Home Just Rs 6 lakh:This low cost house is perfect for a small family
Just Rs 6 lakh:This low cost house is perfect for a small family