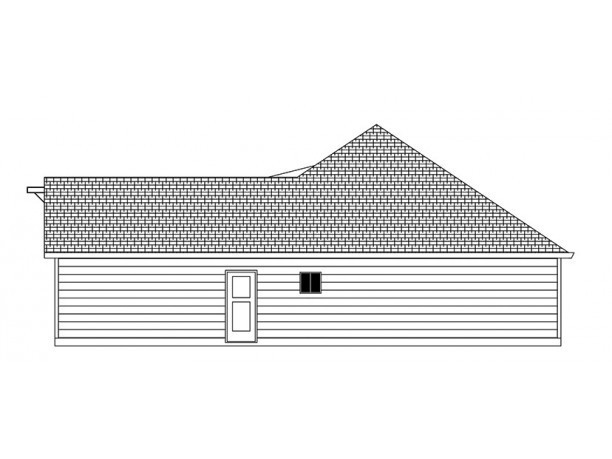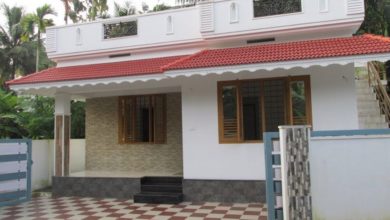HOME DESIGNSLATEST PLAN
1445 sq.ft 3 bedroom 1 story Home design

Advertisement

Special features
Cylindrical before EntryFireplaceFront PorchFront-LoadingGreat / collection RoomKitchen IslandLaundry room, main FloorMaster suite, main floor FloorMud RoomOpen PlanRear PorchWalk-in closet
Heated / LIVING AREA1,445 square feet.
Garage AREA439 sqft
TOTAL AREA2,070 sqft
FOUNDATIONSCrawlspace, slab
FRAMINGWood – 2 × 6
FACADEShingle / wallboard
Roof MATERIALShingle
Roof FRAMINGTruss
The first FLOOR1445 sf / Height 8
Preferred style: Craftsman Bedrooms: 3 Bathrooms: 2 layers: 1 bay Garage: 2 Living Area: 1,445 sq. Feet width / depth: 52 “× 50
Advertisement









