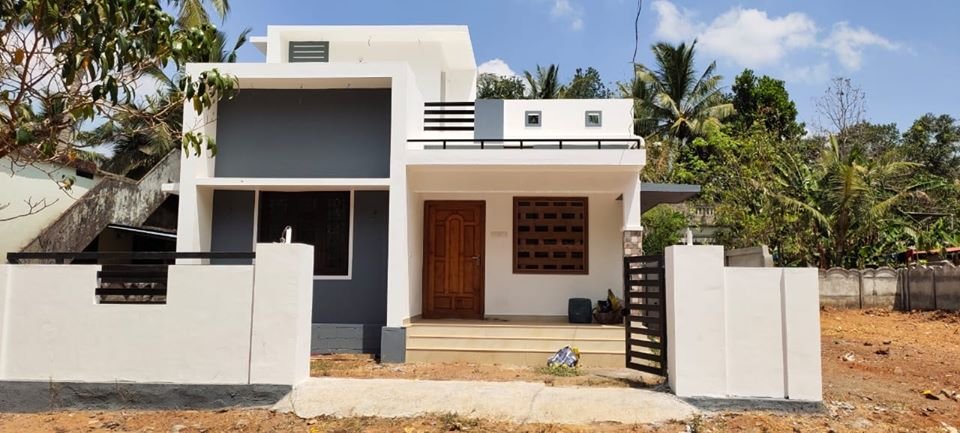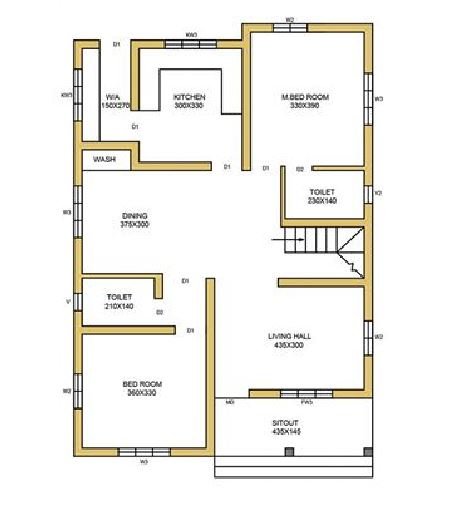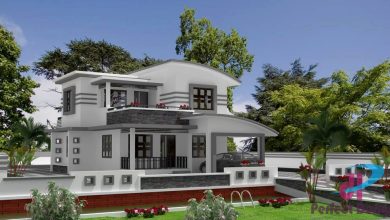950 Sq Ft 2BHK Simple and Beautiful Single Floor House and Free Plan
950 Sq Ft 2BHK House and Free Plan

Total Area : 950 Square Feet
Sit out
Living room
Dining area
2 Bedroom
1 Attached bathroom
1 Common bathroom
Kitchen
Work area
Stair room
This is an affordable house design with convenient facilities. Its not easy to find a design worth building for a single-storey house. This design however might make you change your mind. Covering an area of 950 square feet, it cores high on its simplicity. This house begins with small sit out it connects directly with the main entrance into the house. The living cum dining hall is specious enough to accommodate many guests at once.
The dining are is positioned well too. It has direct access to the kitchen-making the process of serving food from your pan to the plate an effortless task. The rest of the floor is allocated for 2 bedrooms promised to you. They each are very specious. One of the bedroom could be used as the master bedroom. This is because it has a attached bathroom and built in wardrobe and study table.
Once-again, this house is inspired by a flat roof-making the house very modern and stunning. A stair area is positioned beside the living area, that’ll lead you to the roof. If you want more space, then perhaps you can have another floor built in the future. The construction of the house 950 square feet house completed by designer Hello Homes. Want to make this house yours ? Then contact the designer and sort things out. Details are provided below.







