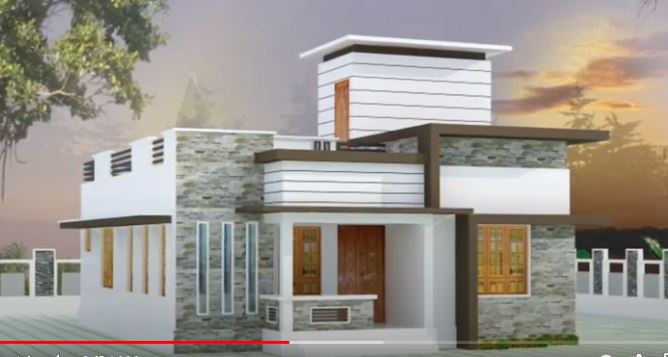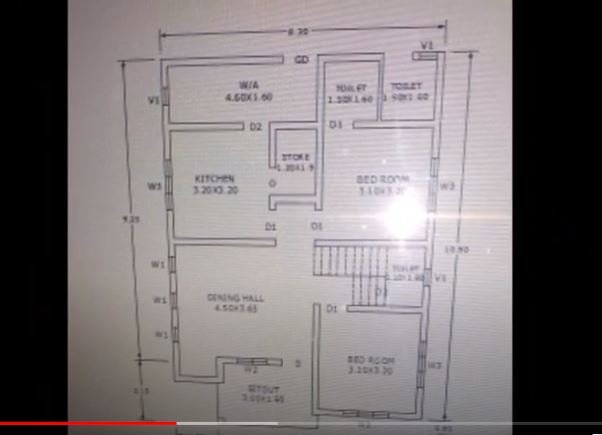900 Sq Ft 2BHK Contemporary Style Single-Storey House and Free Plan
900 Sq Ft 2BHK House and Free Plan

Total Area : 900 Square Feet
Sit out
Living cum dining hall
2 Bedroom
1 Attached bathroom
2 Common bathroom
Kitchen
Store room
Work area
Stair room
If you are looking for a small budget home, this is the best plan for you. Under the plan it have included all inclusive like no other more choices then even before. It presents a 2BHK house with smart structure. The bedrooms are well constructed with attached bathroom. Each side of such an extraordinary development gives the feeling of happy and encouraging presence. The living cum dining hall will be a blend of appeal and development.
This is a well budget home with no wastage in it. The total building is constructed in an area of 900 square feet. The design of the house is box type with flat roof. This design could also be seen on the external window shades heightening the distinctive design of this house. The modular kitchen is designed to suit the preferences of the family members. The 900 square feet house has a sit out, living cum dining hall, 2 bedrooms, 1 attached bathroom, 2 common bathroom, kitchen, store room, work area, stair room and open terrace.
Contemporary and modern design for a wonderful home exterior idea with grey and white color combination of exterior wall, which making it a most trending home design. However, stones have been embedded on some portions of this house, making it look nice and beautiful. Space utility and storage have been given prime importance here. A bedroom house is a great marriage of space and style, leaving room for growing families or entertaining guests.







