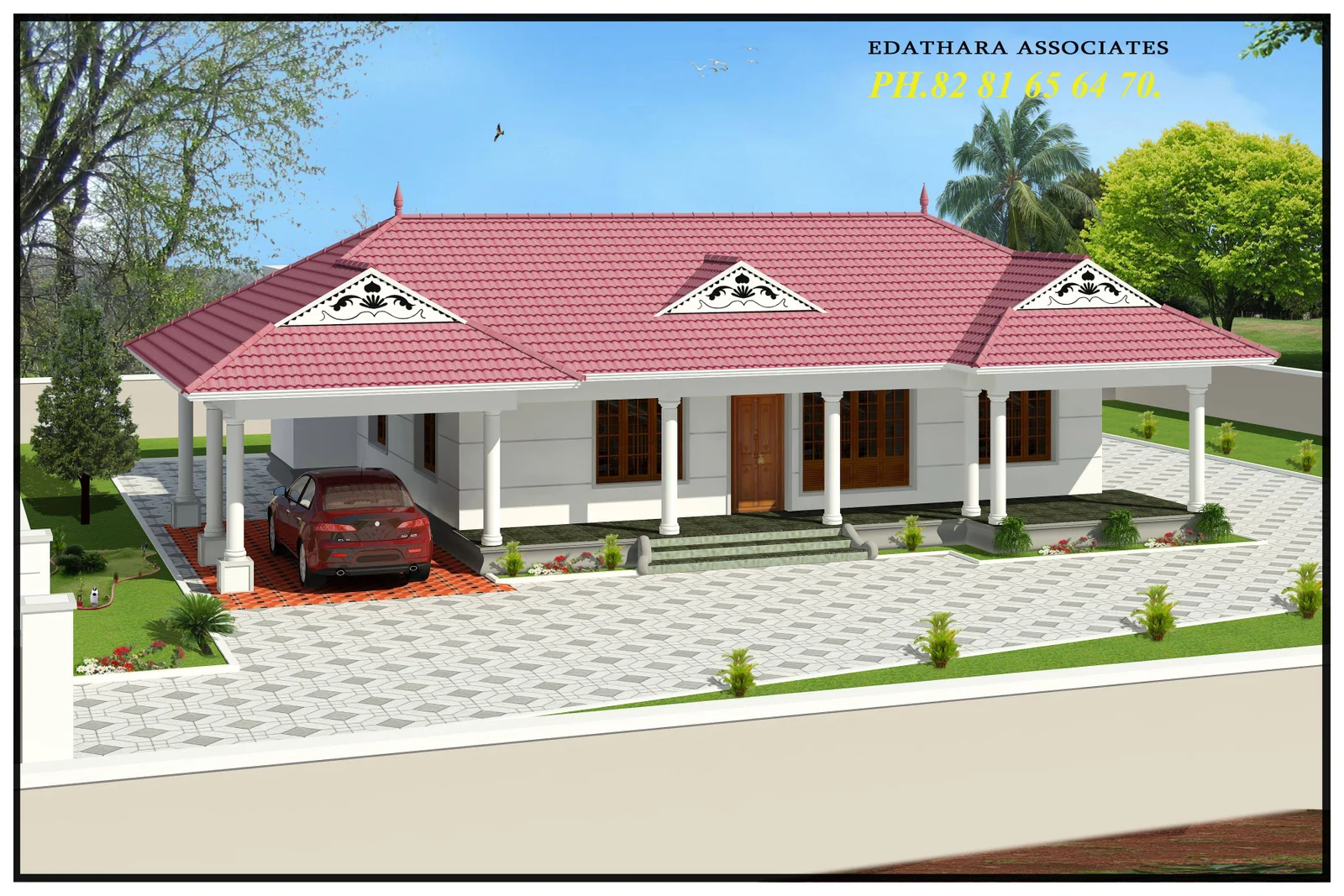753 Sq Ft 2BHK Contemporary Style Single-Storey House and Free Plan
753 Sq Ft 2BHK House and Free Plan

Total Area : 753 Square Feet
Sit out
Living cum dining hall
2 Bedroom
1 Attached bathroom
1 Common bathroom
Kitchen
Store room
Stair room
Here is a beautiful contemporary Kerala home design at an area of 753 square feet. This is a stylish floor contemporary house. The perfect fusion of grey and white colors contribute a classy touch to the entire frontal area. This house is an example of 2 bedroom house plan attached bath facility. From the main entrance of the house one reached the big living cum dining area. The construction area and the facilities of the design are minimal but the design of house will make you wonder in the first sight.
The two descent sized bedrooms are adjoined by one attached bathroom. The kitchen being the heart of the home is generously large. The unique alluring fact about the house is its wall design. There are many beam projection at the entrance area with hole designs in it. Every external window is given an elongated shading which cover up the interiors from the harmful sunrays. This stylish home is designed by Perfect Homes.
The front elevation of this house is more attractive and very innovative. This house takes vastu into consideration well into its planning and design. The two spaces are demarcated well with furniture and the proximity of the kitchen next to the dining makes it a perfect floor plan. This 2BHK house plan fit into any family’s requirements well and can be modified to have another floor above to accommodate more bedrooms and study spaces.







