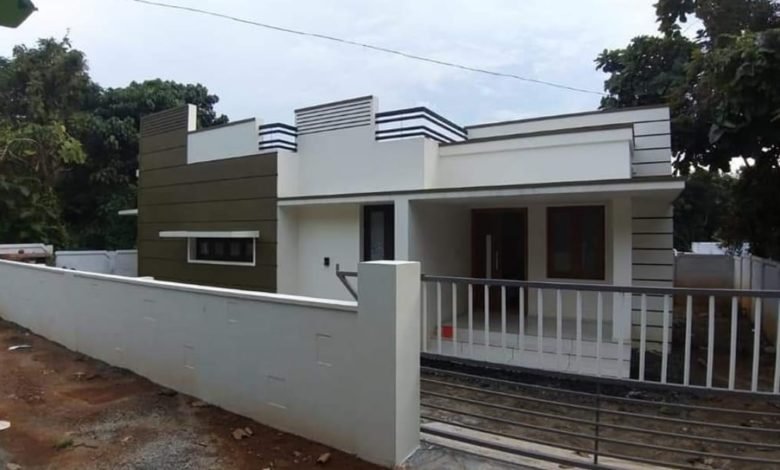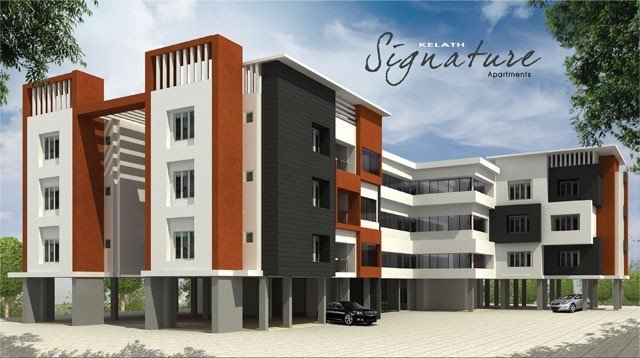700 Square Feet 2 Bedroom Single Floor Modern Flat Roof House and Interior
700 Sq Ft 2 BHK House and Interior

Total Area : 700 Square Feet
Designer : BP Sleem
BEEPEES Designs
Cheruthuruthi, Thrissur
Mob : 9847155166, 8086667667
Sit out
Living room
Dining area
2 Bedroom
1 Attached bathroom
1 Common bathroom
Kitchen
Work area
Nabeesa from Nedumbura wanted her dream home to be built on a limited budget. The 700 square feet house has a sit out, living room, dining area, 2 bedrooms with one attached and a common bathroom, kitchen and work area. The owner was very particular that the exterior of the house should look elegant and stylish. A combination of grey, white and brown in the elevation has lent a unique look to the house.
The interiors were designed in the themes of lighter shades. The first landing of the stairway has been projected to the elevation of the house. A simple flat roof elevation is one of the main features of the house. The construction of the house was completed within a short span of time and this too helped lower the budget. The cost of construction didn’t exceed the estimated budget despite using high quality material and decor.
The construction of this charming house was completed in 2019 within a budget of Rs Under 15 Lacks. The plain curve-less design of the entire house, make it look more modern and plush. This modern contemporary house designed by BEEPEES Designs, Cheruthuruthi, Thrissur. The kitchen is having all modern facilities with purpose fully designed wardrobes. It also has a work area connected to simplify the work load in your pantry kitchen.





