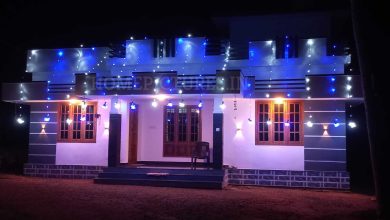550 Sq Ft 2BHK Modern Low Budget House and Free Plan, 5 Lacks
550 Sq Ft 2BHK House and Free Plan, 5 Lacks

Total Area : 550 Square Feet
Budget : 5 Lacks
Sit out
Living cum dining hall
2 Bedroom
1 Common bathroom
There is really a need to promote the significance of low-cost homes as it helps people who go through extreme financial crises realize their dream of building a house of their own. The exteriors exude elegance of modern style, the interiors stands out for its minimalism and simplicity. This 550 square feet house is constructed on a low budget as well. The interiors are not overcrowded with too many furniture.
Gypsum false ceiling is installed in the living and the dining areas. An exquisite gypsum work enhanced with texture paint highlights the area from where one can enter the rest of the interiors from the living space. There is a sit out, living cum dining area, 2 bedrooms, a common bathroom and kitchen in this house which has an area of 550 square feet. The construction of the house, including the structure and furnishing was completed on a meager budget of 5.5 lacks.
The living cum dining hall is placed exact center of the home that having easy access from both living room and kitchen. A common bathroom is generously large, you can easily have even a bath installed in it. This house suite well in local terrains where long rectangular plots are more common to exit. The unique design of the house make it easy to maintain. Granite adorns the kitchen counter top which is in L shape and the cabinets are in aluminium fabrication. Vitrified tiles moderately priced vitrified tiles are paved on the floor.





