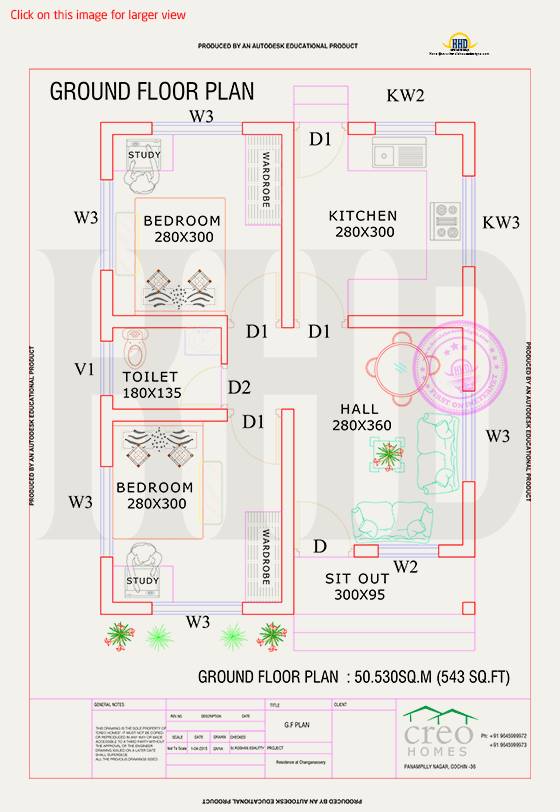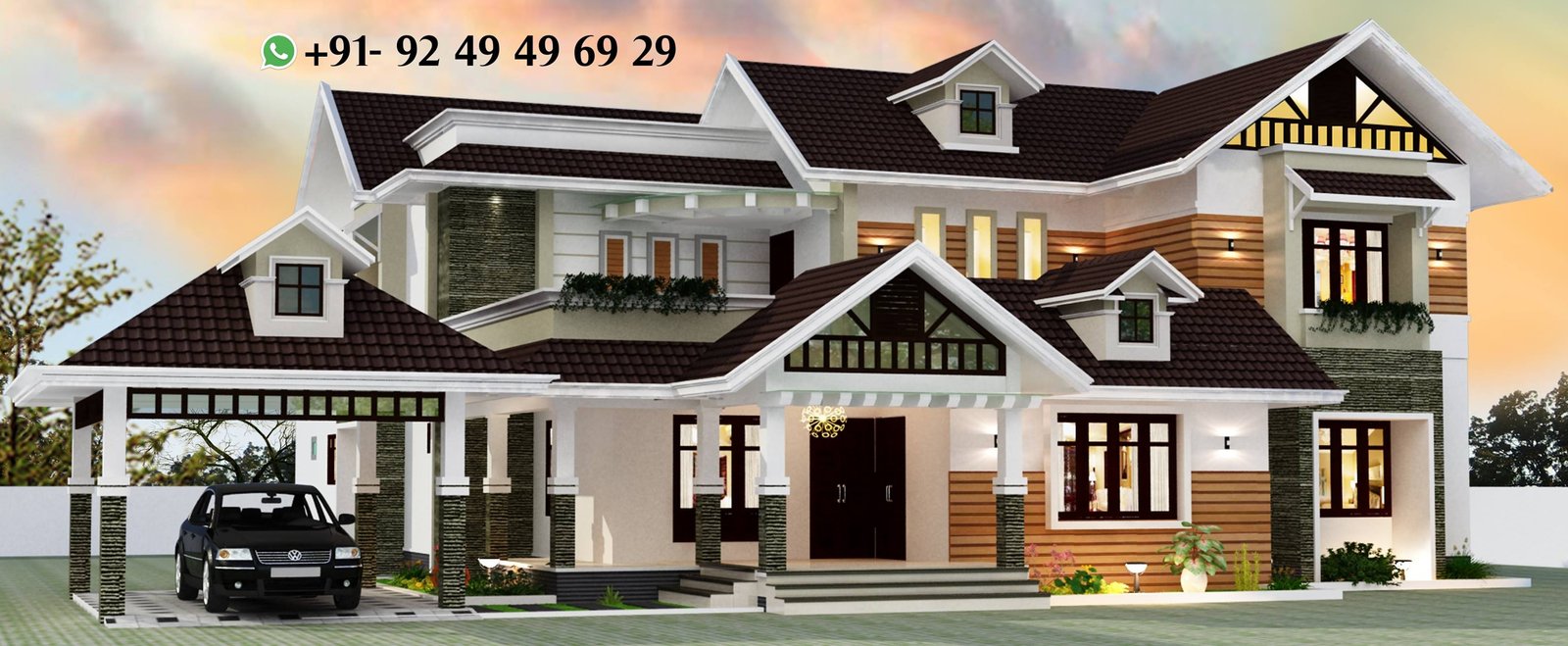543 Sq Ft 2BHK Modern Single Floor House and Free Plan
543 Sq Ft 2BHK House and Free Plan

Total Area : 543 Square Feet
Sit out
Living cum dining hall
2 Bedroom
1 Common bathroom
Kitchen
This flat roof house conceptualized as a straight floating structure is defined by a clean straight line and entirely white outside the surface. The entire house is planned and plotted across an area of 543 square feet with all necessary facilities. Contemporary design for a wonderful home exterior idea with yellow color paintings and white wall, which making it a most trending home design. Simply designed doors and windows adding an uncomplicated touch to the outside wall.
While going to the interior, every inch can be used purposefully without compromising the beauty of the structure. The elevation is in the box style so that the flat roof could be of use for various purposes, elevation designed in simple style. This house consists of two bedrooms and one common bathroom. This 2 BHK proposed for Mr. Raheem, Thrissur. It also includes a small sit out, living cum dining hall and kitchen.
A central dining makes all the sense for a long narrow house has it holds all the functional rooms together as being the central core of the house which is not the same case with a passage. Spaces have been wisely utilized by arranging the family living area beneath the stairway. There are enough storage spaces in the bedrooms. Storage has been given prime importance in the kitchen as well. The construction within a reasonable budget of Rs 10 lacks.







