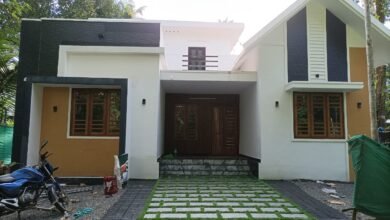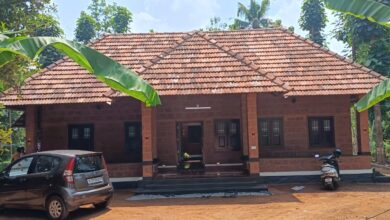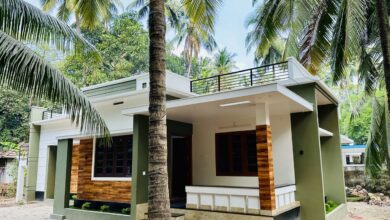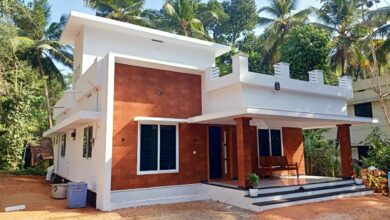Total Area : 500 Square Feet
Budget : 5 Lacks
Sit out
Living cum dining hall
2 Bedroom
1 Common bathroom
Kitchen
Are you looking for low budget housing ideas that won’t get you in a ton of debt ? Your dream home will comes true. Which is one of the realistic and inexpensive house. The modern stylish plan designed to be built in 500 square feet. It includes 2 pair of bedrooms with one common bathroom. The flat roof is not only designed to be unique, but also to make the house look all the more modern. Additionally, there’s sit out, living cum dining hall and specious kitchen.
The cuboid shaped pillars and walls show no trace of curves, making the house all the more modern. It’s hard not to notice the beautiful cladding tile making their way into the wall and pillar. Two bedroom house plans are the perfect living spaces fro small families, these type of house plans are apt for various couple or a retired couples. The entire cost of this 500 square feet home, cam up just Rs 5 lacks.
It room interior style and arrangements look very specious during this house. The house attracts every person’s mind owing to the strategically interior style and arrangements. The tiny building that’s peeking out of the roof almost looks like another half a floor. However, it’s been covered by an impressive terrace that can be used for many recreational activities as you please. The house also takes a small store into consideration for those unknown requirements and storage spaces which are usually welcomed by the lady of the house.


 Compact 2BHK House in Ollur, Thrissur
Compact 2BHK House in Ollur, Thrissur Simple and Elegant single-storey House in Chazhoor, Thrissur
Simple and Elegant single-storey House in Chazhoor, Thrissur A Serene Kerala House in Chalakkudy,Thrissur
A Serene Kerala House in Chalakkudy,Thrissur 1200 sqft Budget-Friendly Home in Malappuram
1200 sqft Budget-Friendly Home in Malappuram A Budget-Friendly simple design house at Edappal,Malappuram- Malayalam video
A Budget-Friendly simple design house at Edappal,Malappuram- Malayalam video