Total Area : 450 Square Feet
Sit out
Living cum dining area
2 Bedroom
1 Common bathroom
Kitchen
You can easily and effortlessly live in style with a house like this. Some edges of certain wall embedded with different color paintings. The architect has designed it in such a way that you’ll end up giving it once-over-whether you intent or not. You’ll notice how well the windows are roofed by using an extended portion of walls. It has not even a hint of curves wither, which accentuates its contemporary design.
It can be afforded by almost anyone looking to build a house of their own. This contemporary design house will allow you to use maximum space with in a comfortable construction cost. Simply designed doors and windows adding an uncomplicated touch the outside wall. The total area of this wonderful home design is 450 square feet. It has 2 bedrooms and a common bathroom is generously large, you can easily have even a bath installed in it.
The plan included a small sit out, comfortable living cum dining area with direct access to the kitchen. This is an example of a contemporary single storey house design. The estimated cost of this house is 6.5 lacks and designed by Kiyara Design Studios. If you want more space, then perhaps you can have another floor built in the future. Has the elevation of this compelling house piqued your interest ? Then don’t hesitate from getting in touch with the architect for more information on the cost and plan.
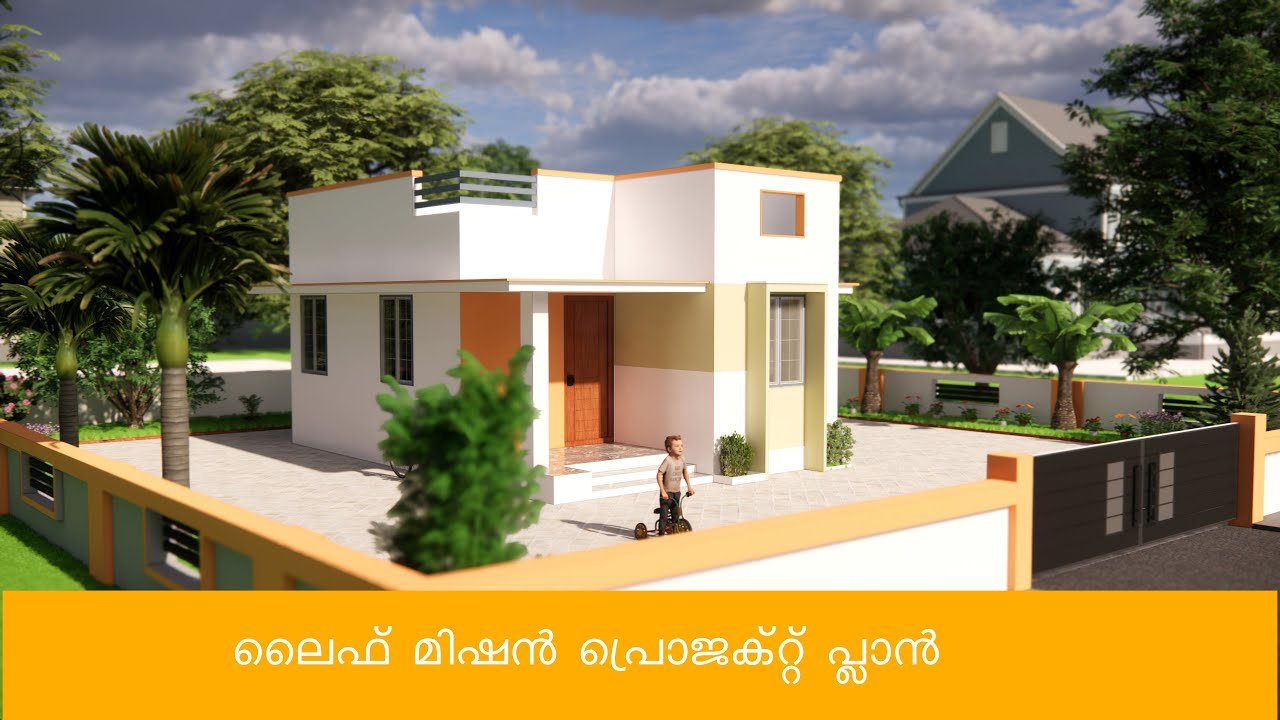

 Compact 2BHK House in Ollur, Thrissur
Compact 2BHK House in Ollur, Thrissur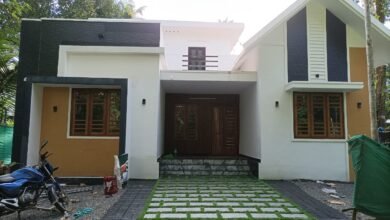 Simple and Elegant single-storey House in Chazhoor, Thrissur
Simple and Elegant single-storey House in Chazhoor, Thrissur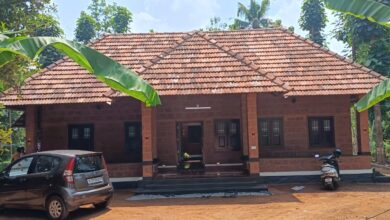 A Serene Kerala House in Chalakkudy,Thrissur
A Serene Kerala House in Chalakkudy,Thrissur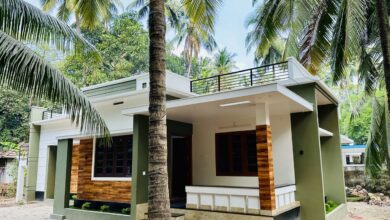 1200 sqft Budget-Friendly Home in Malappuram
1200 sqft Budget-Friendly Home in Malappuram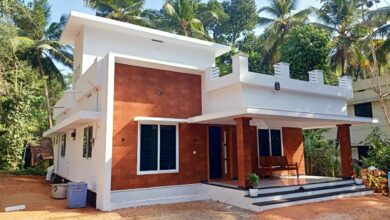 A Budget-Friendly simple design house at Edappal,Malappuram- Malayalam video
A Budget-Friendly simple design house at Edappal,Malappuram- Malayalam video