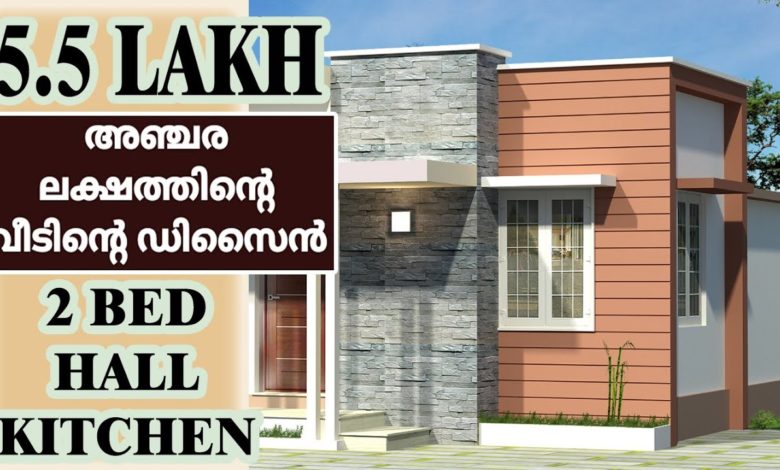438 Sq Ft 2BHK Modern Single Floor House and Free Plan, 5.5 Lacks
438 Sq Ft 2BHK House and Free Plan, 5.5 Lacks

Total Area : 438 Square Feet
Budget : 5.5 Lacks
Sit out
Living cum dining hall
2 Bedroom
1 Common bathroom
Store room
Kitchen
Most people make sure that a detailed budget is prepared before beginning the construction of their dream dwelling. This quaint house of 438 square feet has all the modern facilities and flaunts unique design element. The exteriors designed in the box style pattern, with flat roof, looks wonderful. The house has all the comfortable facilities required for a four members family. The elevation of the house in contemporary style. The show wall adds a designer element to the exterior.
It has all the facilities needed to make living comfortable within the parameters of 438 square feet. This house plan could be afforded easily by anyone. The home consists of two bedrooms in which one of them little big size. The dining area is placed exact center of the home that having easy access from both living room and kitchen. A car parking area in front of the house and sit out also incorporated in this design.
A common bathroom is generously large, you can easily have even a bath installed in it. A semi partition given between for formal living and dining area. The modular kitchen has a outside work area that is almost as large as the kitchen itself. There are enough openings and long windows through which the enchanting beauty of the nature is felt inside. This house suite well in local terrains where long rectangular plots are more common to exit.





