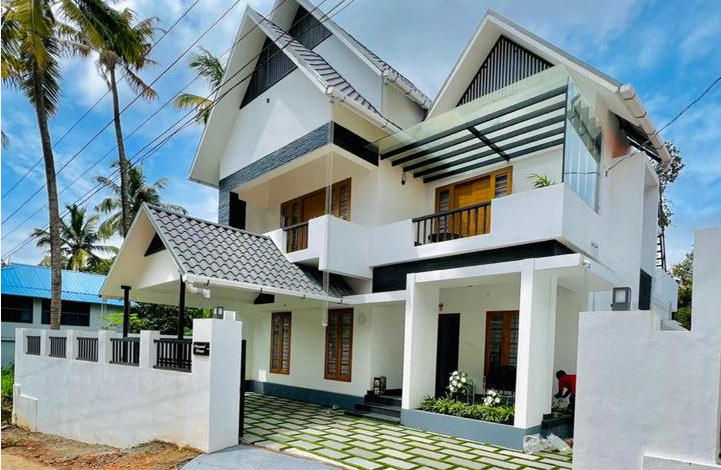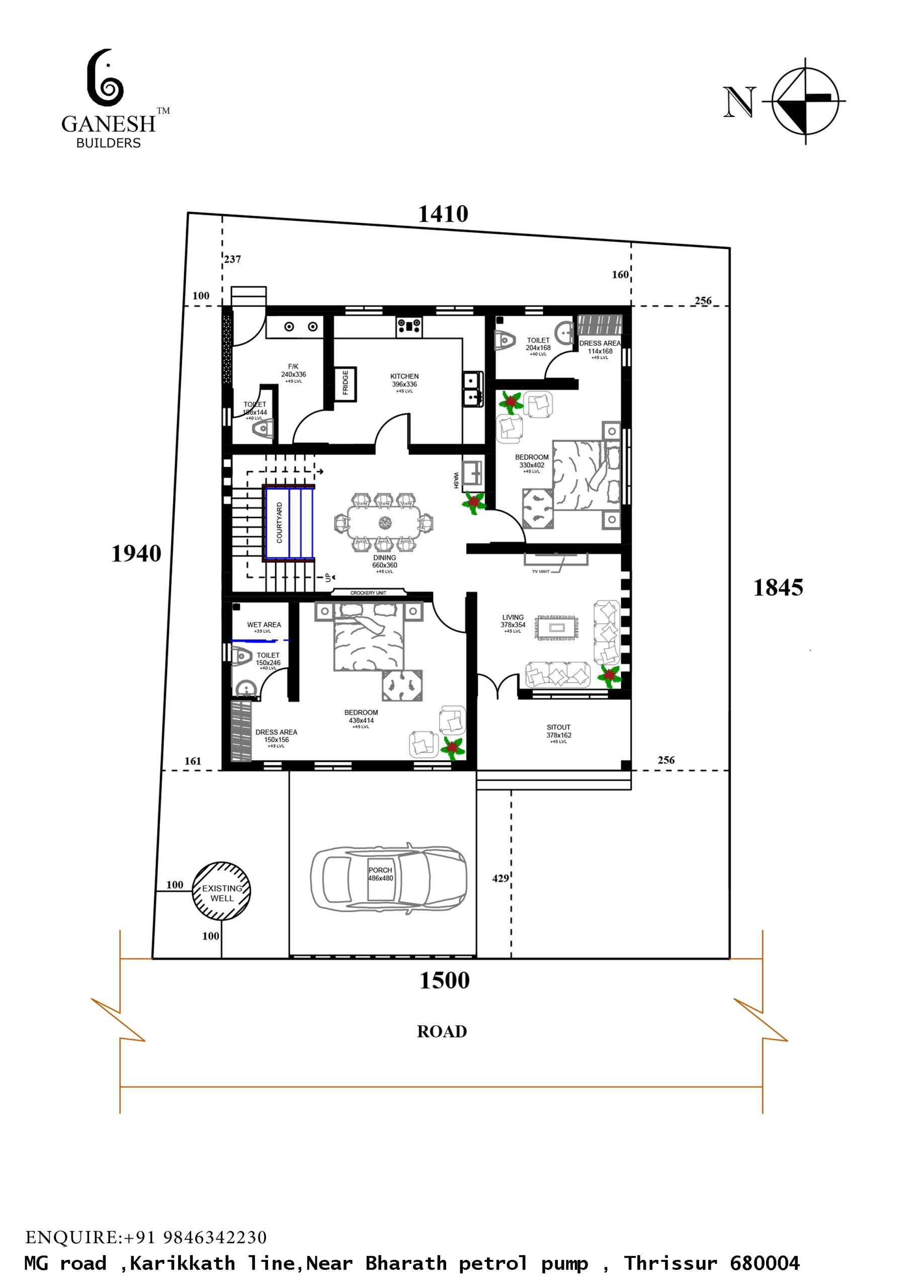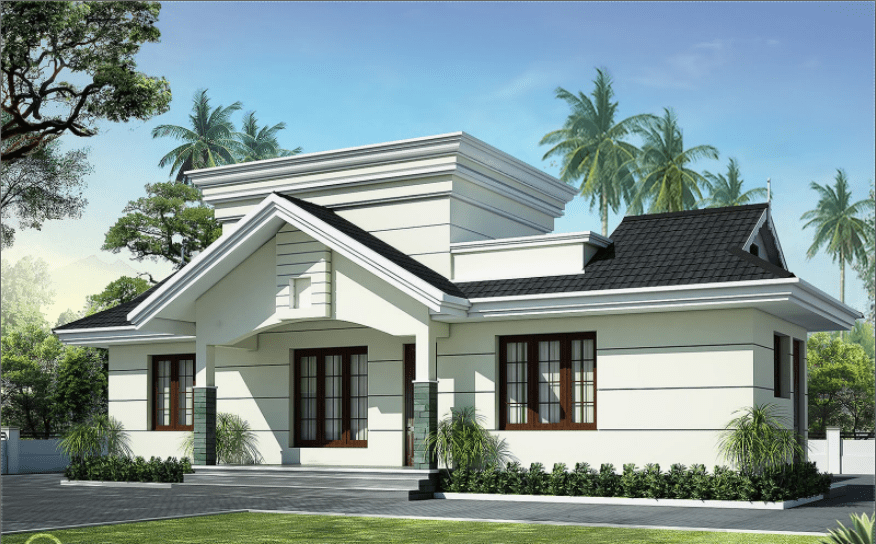3300 Sq Ft 4 BHK Home at 7 Cent Plot, Free Plan, 72 Lacks
3300 Sq Ft 4 BHK Home at 7 Cent Plot, Free Plan, 72 Lacks

Total Area : 3300 Square Feet
Location : Thrissur
Plot : 7 Cent
Client : Mr. Soloman
Budget for construction : 72 Lacks
Total budget with interiors: 90 Lacks
Completion: July 2022
Extra 614 Square Feet not in the plan
For more enquirers:- +91 9846342230, +91 7356245656
Ganesh builders
Your perfect home making partners
Office :- MG road
Near karikath lane
Thrissur district- 680004
Branch office :- behind ottupara bus stand
Wadakkanchery,Room No :- 3/795
Kumaranellur post,Pin :- 680590
Ground Floor : 1634 Square Feet
Car porch
Sit out
Living room
Dining area
Courtyard
2 Bedroom with attached bathroom and dressing area
Kitchen
Work area
First Floor : 1052 Square Feet
Upper living area
2 Bedroom with attached bathroom and dressing area
2 Balcony (Not in the plan)
Home theater (Not in the plan)
Open terrace
The elevation is striking. The color scheme, stunning. A mix of the ultra-modern and the very traditional-contemporary, this 3300 square feet house is an elegant stundy in white tones. The tile laid sloping roofs complement the look of the structure. The house is designed by architecture Sharath, Ganesh Builders, Thrissur and proposed for Mr. Soloman. The highlight of the elevation is multi level sloped roof. Differently designed cladding stones and differentiate the colors and highlight the design. The beautifully done landscaping enhances the splendid charm of the house. A spectacle of luxurious sights and stunning decor are unraveled as soon as one enters the house.
The garden has been paved with stone tiles. The whole structure enjoys the benefits of cross ventilation which keeps the place cool and comfortable. In short, its a totally functional house. The specious sit out extends to a sit out. It is the square pillars which enhance the charm of the front sit out. The main entrance door opens to the formal living area. The formal living area is designed in such a way that it will not effect the privacy of the family members. The interiors are designed in the semi open style, it makes the house look more specious. Each and every has been effectively separated giving enough privacy as well.
There are 4 bedrooms with attached bathrooms and dressing areas and wardrobes. The kitchen is simple, yet elegant and utilitarian. A work area sore room have also been built near the kitchen. The prayer area is arranged close to the specious family dining area. The living and dining areas are in the open style. It makes the interiors look vast and ensures cross ventilation as well. The 4 bedrooms in the house are designed in unique themes. There are two bedrooms with attached bathrooms and dressing area, a upper living area, 2 balcony and open terrace in the first floor. The construction of this charming house was completed in July 2022 within budget of 72 lacks and total cost of with interior 90 lacks. Its really great design from Ganesh Builders. If you are eager to learn more about this house, then contact the architect through the information provided below.









