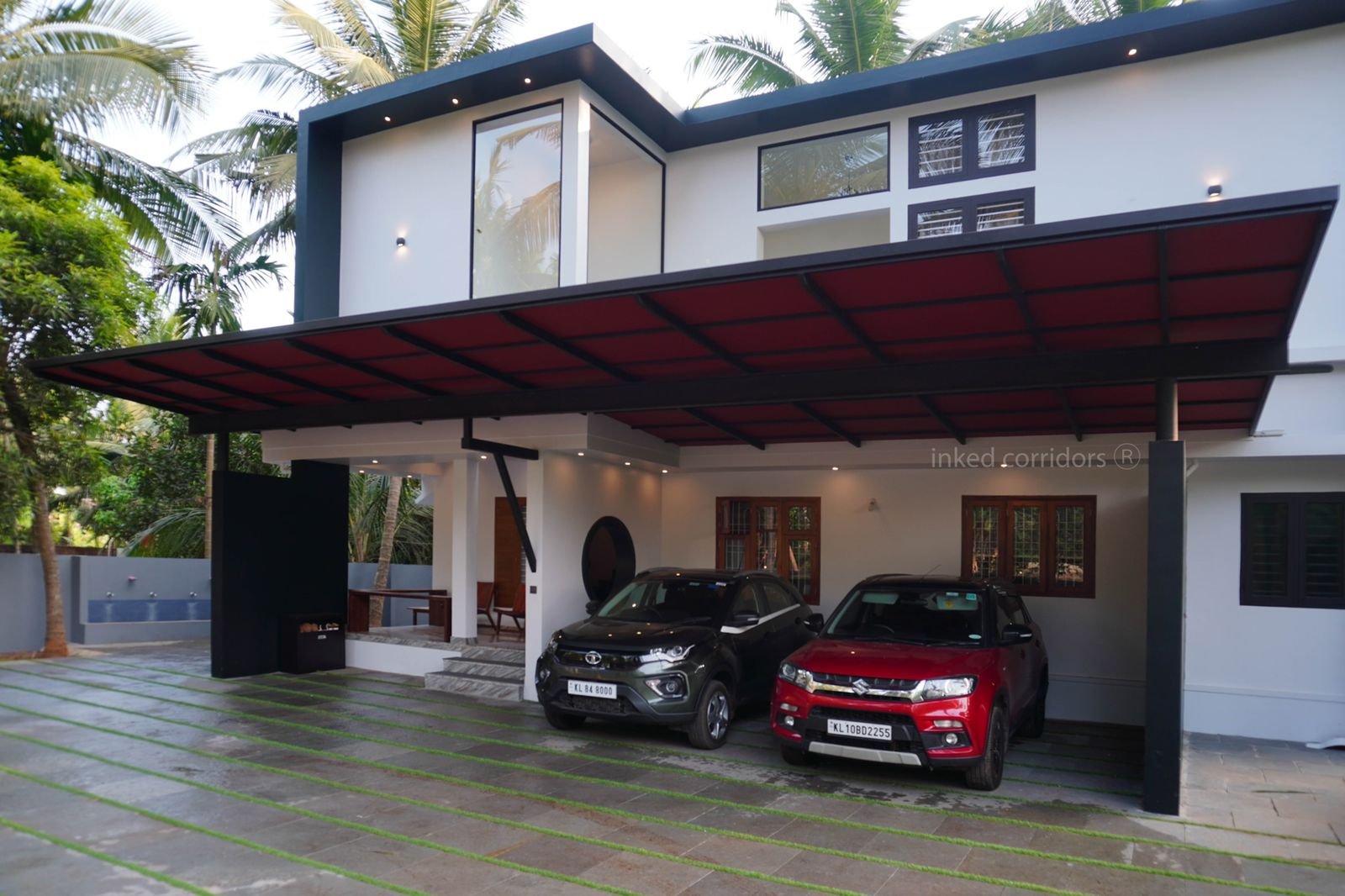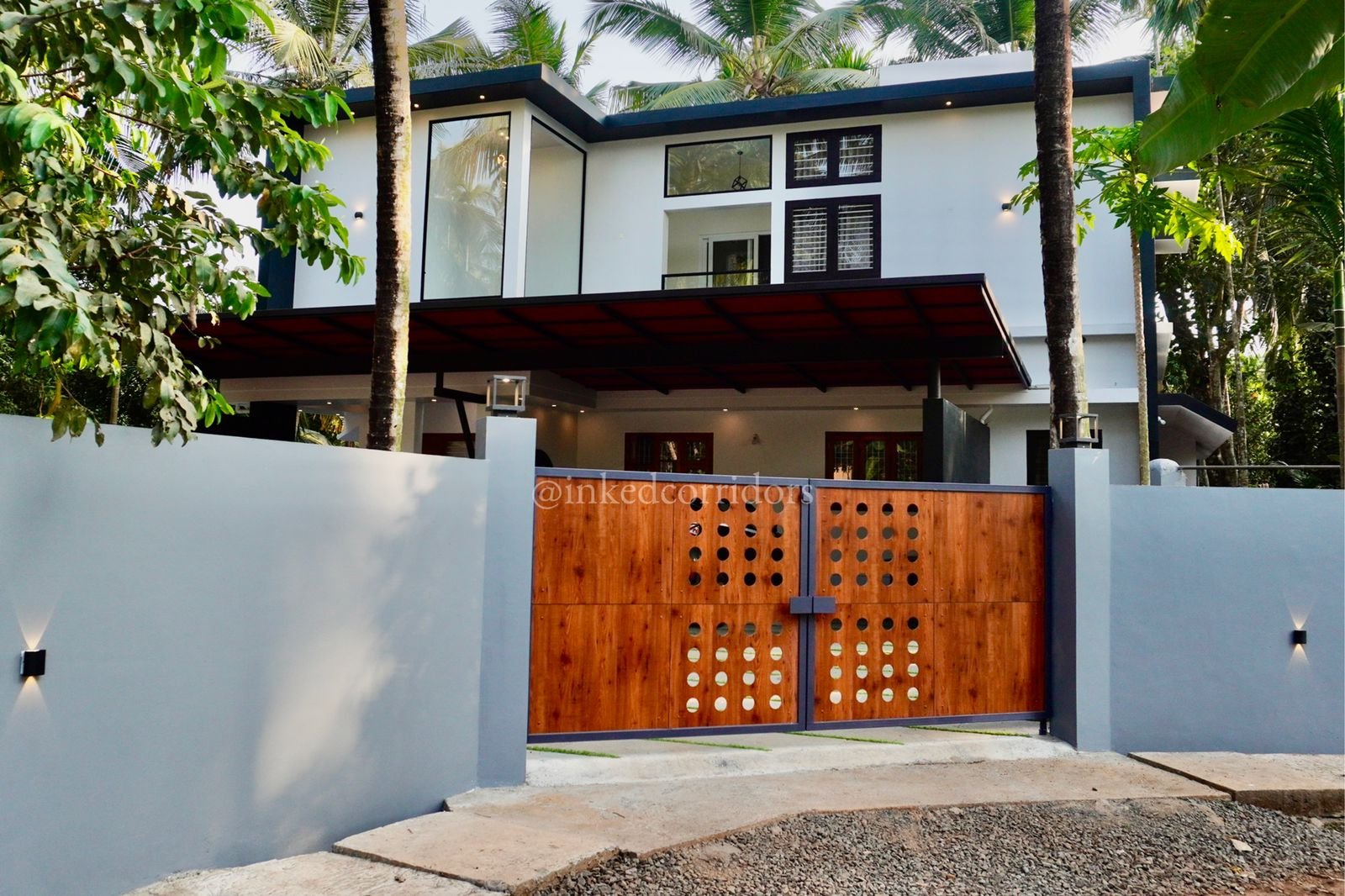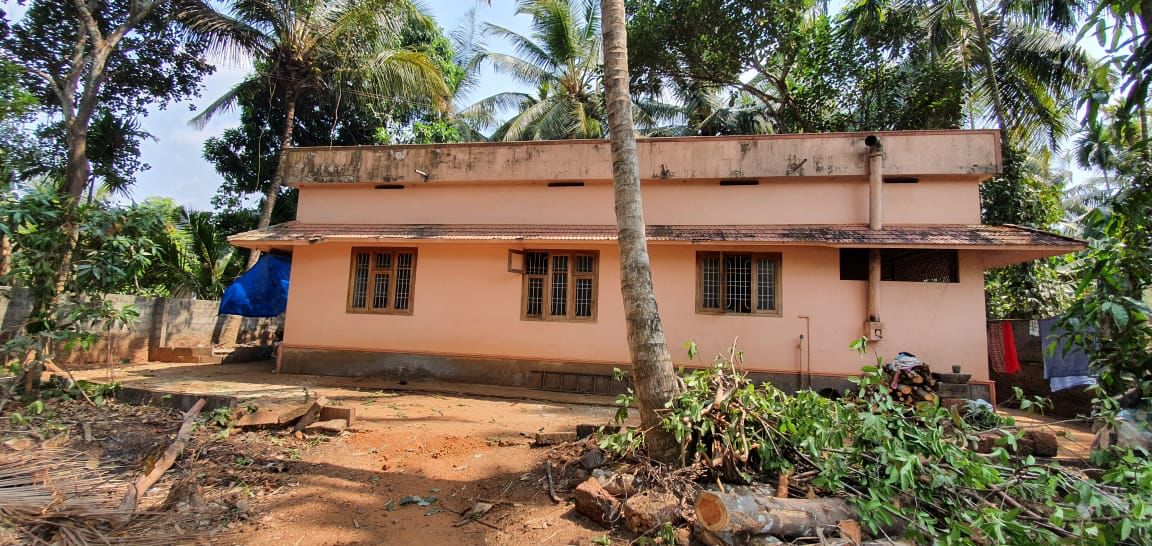Total Area : 2880 Square Feet
Location : Kondotty, Malappuram
Plot Area : 18 Cent
Client : Mr. Fasil
Start Year: 2021
Completion Year: 2022
Cost: INR 35 lakhs (for Renovation)
𝗗𝗘𝗦𝗜𝗚𝗡𝗘𝗥 𝗗𝗘𝗧𝗔𝗜𝗟𝗦:
Name: Inked Corridors
Based In: Manjeri & Thrissur
Principal Architect/Designer: Ar.Shibla Narghees shiblanarghees & Ar.Shamheelkotta shamheelkotta
Ground Floor : Car porch
2 Sit out
Living room
Dining space
2 Bedroom
1 Attached bathroom
Kitchen
Work area
Store room
First Floor :
Upper living area
3 Bedroom with attached bathroom
Balcony
Open terrace
The elevation is striking. The color scheme, stunning. A mix of the ultra-modern and the very contemporary, this 2880 square feet house is an elegant stundy in white tones. The beautifully landscaping enhances the splendid charm of the house. A spectacle of luxurious sights and stunning decor are unraveled as soon as one enters the house. The flat roof box type complement the look of the structure. The house is designed by designer Ar.Shibla Narghees shiblanarghees & Ar.Shamheelkotta shamheelkotta, Inked Corridors, Manjeri & Thrissur and proposed for Mr. Fasil. The highlights of the elevation is multi level flat roof. Differently designed car porch, toughened glass and painting highlight the design.
The garden has been paved with kadappa stones. The whole structure enjoys the benefit of cross ventilation which keeps the place cool and comfortable. In short, its a totally functional house. Lots of natural light is invited into the house through the windows that line one of the walls here. The specious sit out extended to a wide shaped sit out. It is the rectangular pillars which enhance the charm of the front sit out. The main entrance door opens to the formal living area. The formal living area is designed in such a way that it will not effect the privacy of the family members.
The interiors are designed in the semi open style, and it makes the house look more specious. Each and every space has been effectively separated giving enough privacy as well. There are 5 bedrooms with 4 attached bathrooms, and wardrobes. The kitchen is simple, specious yet the elegant and utilitarian. A work area and store room have also been built near the kitchen. The prayer area is arranged in bedrooms. The living and dining area are in the open style. It makes the interiors look vast and ensures cross ventilation as well. The porch of the house leads to the sit out, followed by a foyer. Want try this elevation on your new home ? Then contact designer through the information given below.


GROUND FLOOR PLAN PDF : FASIL GROUND FLOOR (27-01-2020)
FIRST FLOOR PLAN PDF : FASIL FIRST FLOOR (27-01-2020)




 Stunning and Beautiful contemporary House at Thrissur
Stunning and Beautiful contemporary House at Thrissur Contemporary style Double Floor Home in Arimpoor, Thrissur
Contemporary style Double Floor Home in Arimpoor, Thrissur modern amenities, flat – box style elevation make this house stand out
modern amenities, flat – box style elevation make this house stand out Smartly designed house in Thrissur
Smartly designed house in Thrissur 1355 sq ft contemporary flat box type house at Malappuram
1355 sq ft contemporary flat box type house at Malappuram