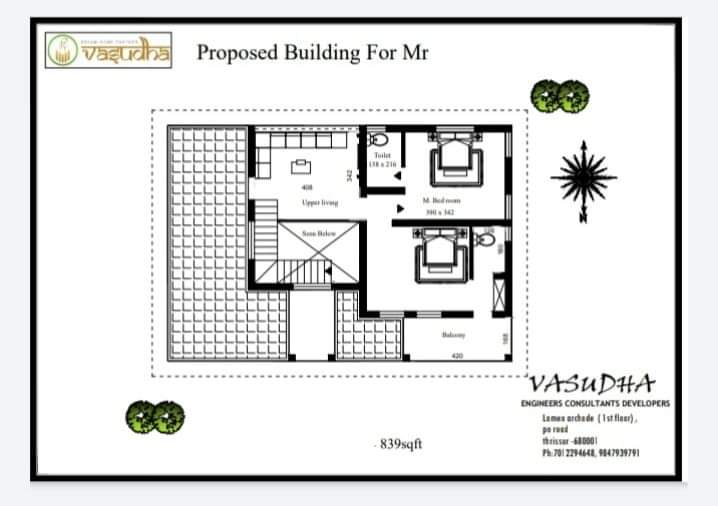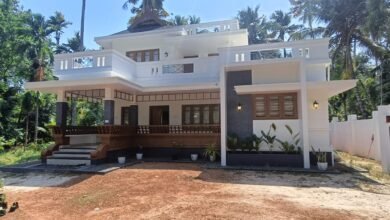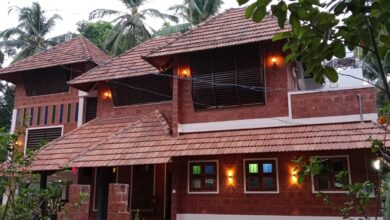This is not a final plan, will upload few days later.
Total Area : 2520 Square Feet
Location : Cherpulassery, Palakkad
Plot : 8 Cent
Owner : Satheesh & Sindhu
Budget : 50 Lacks with interior
Plan & Elevation
Vasudha Homes
Mob : 070122 94648
designsvasudha@gmail.com
Home Pictures Contact : https://wa.me/919544275709
Ground Floor : 1310 Square Feet
Sit out
Living room
Dining area
2 Bedroom with attached bathroom
Kitchen
Store room
Work area
First Floor : 839 Square Feet
Upper living area
2 Bedroom with attached bathroom
Balcony
Open terrace
Everyone wants to make their home out standing. The box design and the extended structure from the wall make it beautiful. The total design gives a contemporary touch at the first sight. The flat roof further emphasizes it, making it look very modern and beautiful. The show wall adds a designer element to the exterior. Interior work with 710 plywood with mica lamination. Balcony is equipped with brick with teak wood and steel hand.
The elaborate front sit out is one of the striking features. This design is curated with current trends. Though it covers only an area of 2520 square feet, it looks way more larger than size. The house has 4 bedrooms with attached bathrooms, sit out, family living room, dining space, kitchen, work area, store room, upper living area, balcony and open terrace. One can enter the bedrooms in the ground floor from the dining area.
There are 2 bedroom with attached bathroom, upper living area, 2 balcony on the first floor. Storage spaces are arranged in all the 4 bedrooms. The modern modular kitchen has all the facilities. One of the most popualar ideas for interior design on a budget is to use the mats as curtain. It looks stunning. The construction of this house is completed by Vasudha Homes. Find out more information’s on this house and cost through the architect details are provided.



 Exploring Dinesh and SreeKala’s 4-Bedroom Kerala House
Exploring Dinesh and SreeKala’s 4-Bedroom Kerala House 1700 square feet Nature-Friendly Home in Kodungallur
1700 square feet Nature-Friendly Home in Kodungallur This Thrissur home is stunning, with amazing interiors.
This Thrissur home is stunning, with amazing interiors. A Kerala Model Traditional House in Guruvayur, Thrissur
A Kerala Model Traditional House in Guruvayur, Thrissur Contemporary Charm: A 4-Bedroom Home in Arimboor, Thrissur
Contemporary Charm: A 4-Bedroom Home in Arimboor, Thrissur