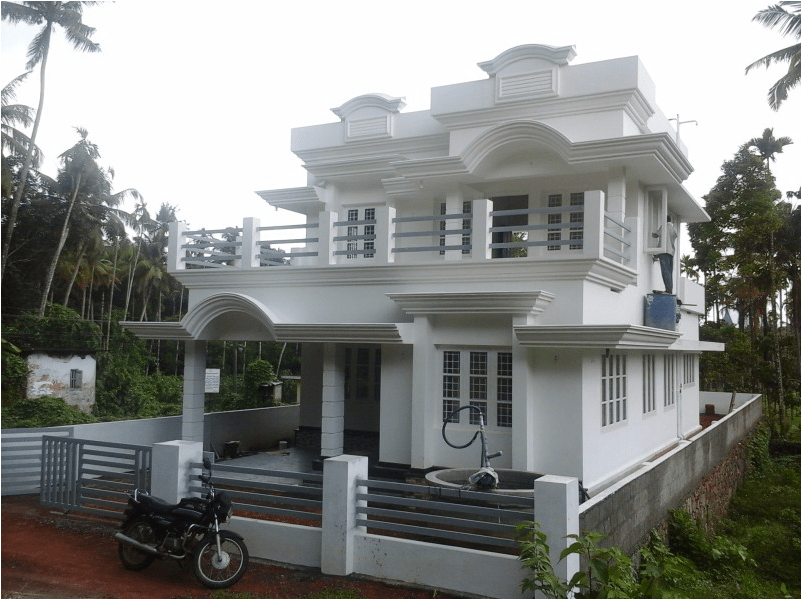1915 Square Feet 3BHK Contemporary Style Flat Roof Modern House and Plan
1915 Sq Ft 3BHK House and Free Plan

Total Area : 1915 Square Feet
Client : Manoj
Location : Palakkad
Designer : Shining Homes
Everyone wants to make their home out standing. The box design and the extended structure from the wall make it beautiful. The total design gives a contemporary touch at the first sight. The flat roof further emphasizes it, making it look very modern and beautiful. The show wall adds a designer element to the exterior. Interior plants are placed on balcony for additional charm. Balcony is equipped with glass hand rail.
The elaborate front courtyard is one of the striking features. This design is curated with current trends. Though it covers only an area of 1915 square feet, it looks way more larger than size. The house has 3 bedrooms with attached bathrooms, car porch, sit out, family living area, dining hall, kitchen, work area, common toilet, upper living room, balcony and an open terrace. One can enter the bedrooms in the ground floor from the dining area.
There are 2 bedroom with attached bathroom, a upper living area, balcony and an open terrace on first floor. Storage spaces are arranged in all the four bedrooms. The modern modular kitchen has all the facilities. One of the most popular ideas for interior design on a budget is to use the mats as curtain. The design of this house is completed by Shining Homes. Find out more information’s on this house and cost through the architect contact details are provided.






