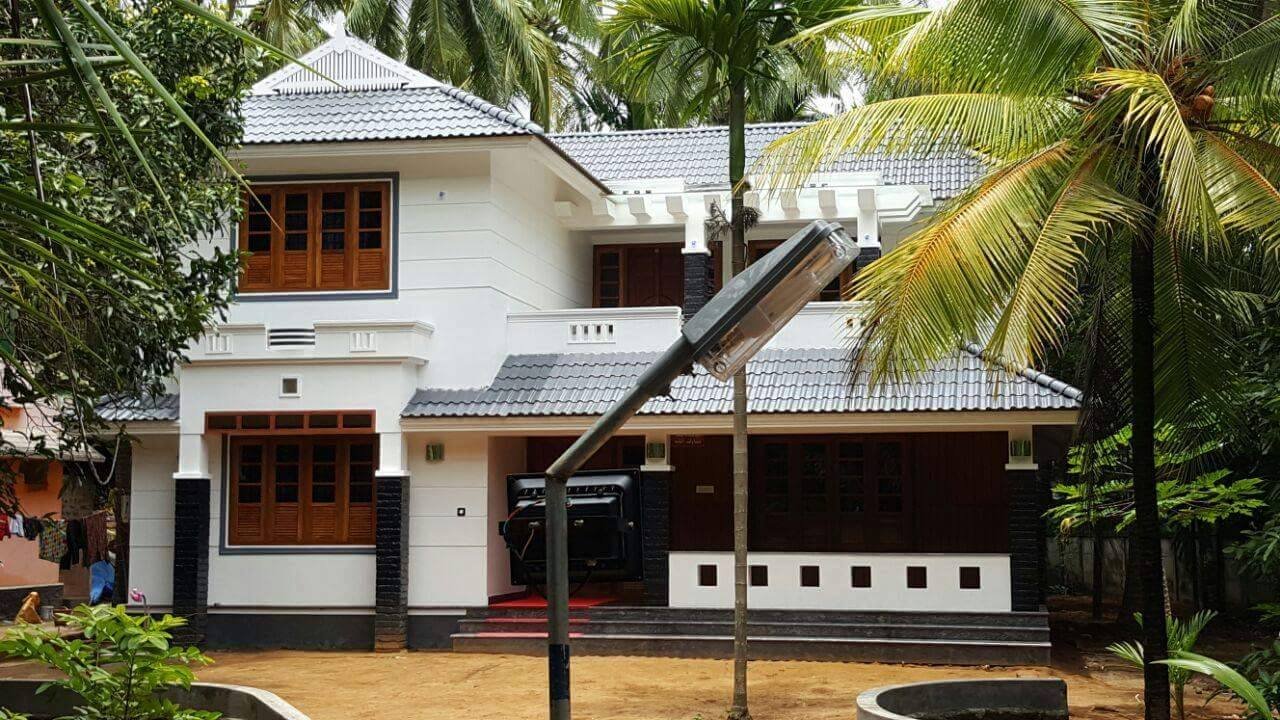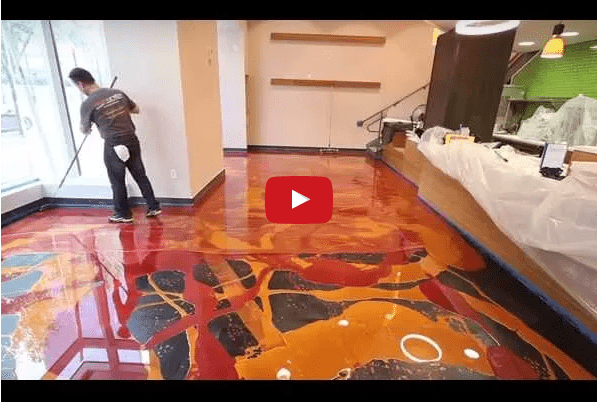1001 Sq Ft. TO 2000 Sq Ft.3 BEDROOMS HOMEHOME DESIGNSPentagon Arkitects
1864 Square Feet 3 Bedroom Modern Double Floor Home Design and Plan

Advertisement
1.Sit out
2.Living
3.Dining
4.Kitchen
5.W/area
6.c.toilet
7.2 bedroom with toilet
8.balcony
9.u.living
10.stair area
11.1 bedroom with toilet
1864 SqrFt 38 lakhs budget
Pentagon Arkitects Guruvayur-Thrissur
Mob : +9170259 11911
Email : pdvineeth@gmail.com
Website : www.pentagonarkitects.com
Advertisement

Ground Floor Plan Download : GF
First Floor Plan Download : FF
Advertisement





