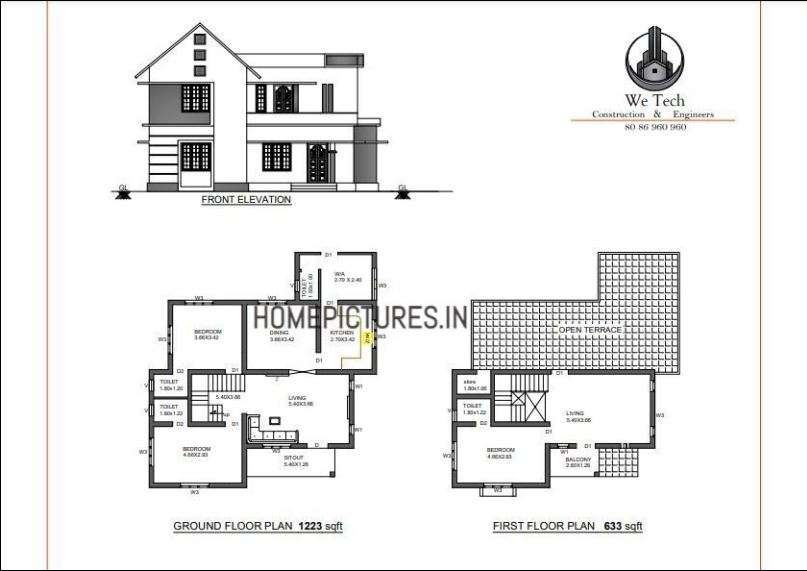PROJECT FACT :-
Total Area : 1856 Square Feet
Location : Puduruthy, Thrissur
Plot : 16 Cent
Client : Mr. Rappayi & Mrs. Princy
Completion of the year : January 2023
Total Cost : 36 Lacks with Interior and Furniture
Engineer : Jinson
We Tech Construction
Aryampadam, Wadakanchery, Thrissur
Mob : +91 80869 60960

1856 SQUARE FEET 3 BEDROOM HOUSE
This is luxurious contemporary style design. The beautifully done landscaping enhances the splendid charm of the house. A spectacle of luxurious sights and stunning decor are unraveled as soon as one enters the house. The creative design of this house looks unique in the mixed roof theme. The design of the roof is a perfect blend of slope and flat pattern. Here the roof is perfect combination contemporary and modern designs which makes the home outstanding construction.

PLAN OF 1856 SQUARE FEET HOUSE
Truss work is done on the roof and paved with red colored roofing tiles. The natural stone cladding attached on the outer walls add a stylish contrast. The interiors are designed in the semi open style, it makes the house look more specious. Each and every space has been effectively separated giving enough privacy as well. There is a beautiful sit out, car parking area, kitchen, work area, upper living area, common toilet and 3 bedrooms in this house which has an area of 1856 square feet.
Lots of natural light is invited into the house through the windows that line one of the walls here. This is not only enhances the stylish look of the house but also helps to reduce the heat inside. Grand and imposing by day, the colonial house is a stunner by night when the lights come on and emit a golden glow. The view from balcony is a relaxing experience. Two bedrooms are bath attached with built-in wardrobes. The false ceiling in the gypsum and the profile lighting adds to charm of the interiors. The boundary walls and the landscaping too are done in unique designs which complement the elegant look of the house.
 Contemporary style Double Floor Home in Arimpoor, Thrissur
Contemporary style Double Floor Home in Arimpoor, Thrissur Cost Effective Eco Friendly House in Wayanad
Cost Effective Eco Friendly House in Wayanad This compact house is a perfect blend of minimalism
This compact house is a perfect blend of minimalism Smartly designed house in Thrissur
Smartly designed house in Thrissur 1355 sq ft contemporary flat box type house at Malappuram
1355 sq ft contemporary flat box type house at Malappuram