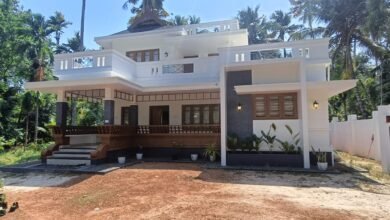Total Area : 1736 Square Feet
Project Cost : 35 Lacks
Client Name : Harinarayana Sarma
Location : Karamana, Trivadrum
Ground Floor : 1192 Square Feet
Sit out
Living room
Dining hall
2 Bedroom with attached bathroom
Prayer Area
Kitchen
Work area
First Floor : 544 Square Feet
Upper living area
1 Bedroom with attached bathroom
Balcony
Open terrace
This 1736 square feet budget house was designed and constructed by Innovative Designers and Builders Pvt Ltd. The elevation is contemporary in design. The easy use of cladding tiles heightens the con-temporariness of the floors. The space in the indoors ha been put to maximum use. It goes to the credit of the designer that the area under the staircase doubles us the upper living. The vitrified tiles add to the glamour quotient of the house.
The house sports three bedrooms two down and one up. The built-in wardrobes and attached bathrooms add to the comfort level of the house. The stair case opens out into hall. A living space joint find a place here. Though not too large, the pantry space is cute and homely. The work area, stands next to this space. The LED’s on the balcony ceiling and glass parapet on one side are novel and attractive embellishments.
It is double floor building with a beautiful sit out, car parking area, specious living room on each floor, prayer room, dining hall, kitchen, work area, balcony and an open terrace. The area of ground floor comes 1192 square feet and that of the first floor 544 square feet. The interior is decorated with the nice interior furniture. This home design is a good option for all those who were in search of a design that is on a budget.


 Contemporary style Double Floor Home in Arimpoor, Thrissur
Contemporary style Double Floor Home in Arimpoor, Thrissur Cost Effective Eco Friendly House in Wayanad
Cost Effective Eco Friendly House in Wayanad This compact house is a perfect blend of minimalism
This compact house is a perfect blend of minimalism 1700 square feet Nature-Friendly Home in Kodungallur
1700 square feet Nature-Friendly Home in Kodungallur This Thrissur home is stunning, with amazing interiors.
This Thrissur home is stunning, with amazing interiors.