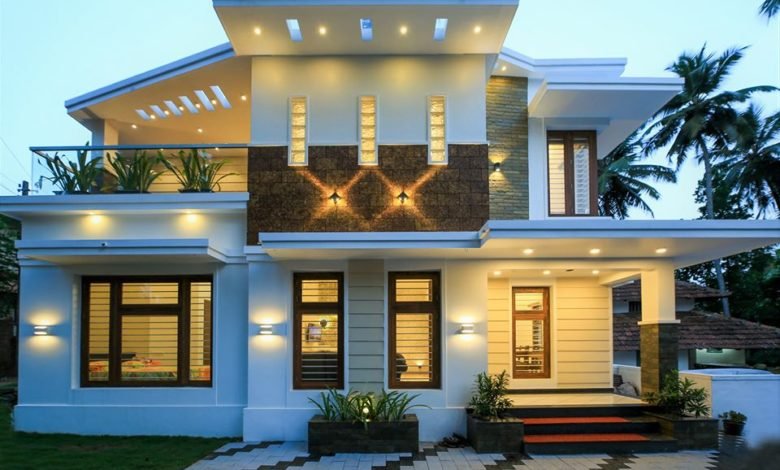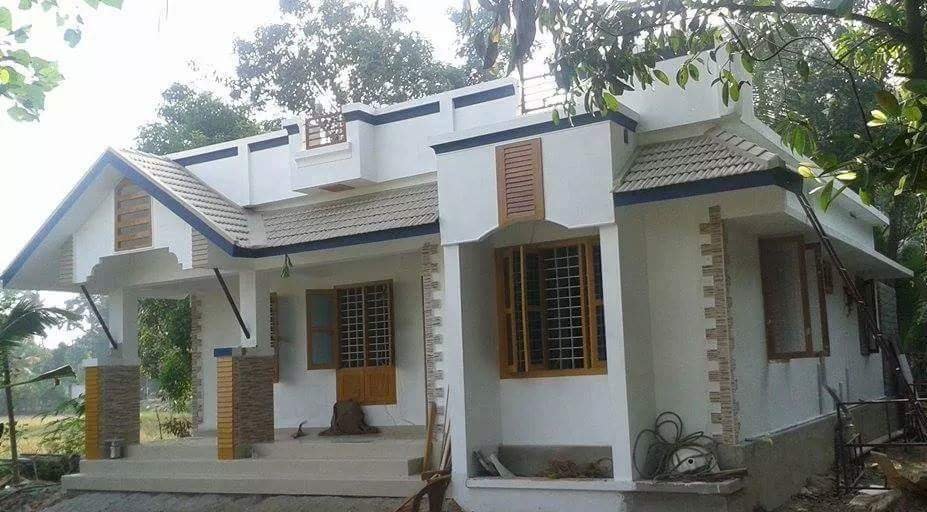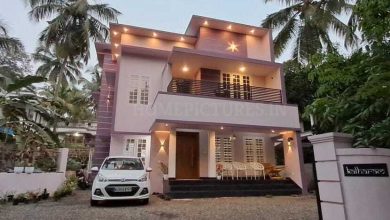1683 Square Feet 4 Bedroom Contemporary Style Modern Home and Plan
1683 Sq Ft 4 BHK House and Free Plan

Total Area : 1683 Square Feet
Designer : Sajeendran Kommeri
Ground Floor : 893 Square Feet
Sit out
living cum Dining hall
2 Bedroom with attached bathroom
Kitchen
First Floor : 790 Square Feet
Upper living area
2 Bedroom with attached bathroom
Balcony
Open terrace
Here is an example of the pitched roofs and this is what they look like! Nowadays the major trend in the state is to make the past culture merge with modern contemporary and comfortable houses! So the benefits of the designs of the olden times retain and also the facilities that modern designs provide are also available. This is a typical example of past meets present kind of a kerala house.
It has two storey at an area of 1683 square feet. The simplistic nature of the balcony railings only serve to heighten the beauty of it. There are enough spaces which lots of natural light and fresh air into the house. However, excellent cross ventilation ensures abundant supply of refreshing air inside sansar. Contemporary type flat roof gives more modern look. The estimated cost of this design is 35 lack.
All luxurious facilities are provided in this design. It includes 4 bedrooms with attached bathrooms, sit out, incredible living rooms in each floor, comfortable dining area, kitchen and balcony. The dining table which can accommodate 6 persons doesn’t take up much space. The courtyard is the most striking feature in the interiors of this house. The space around the courtyard is beautified by paving granite on the floor.







