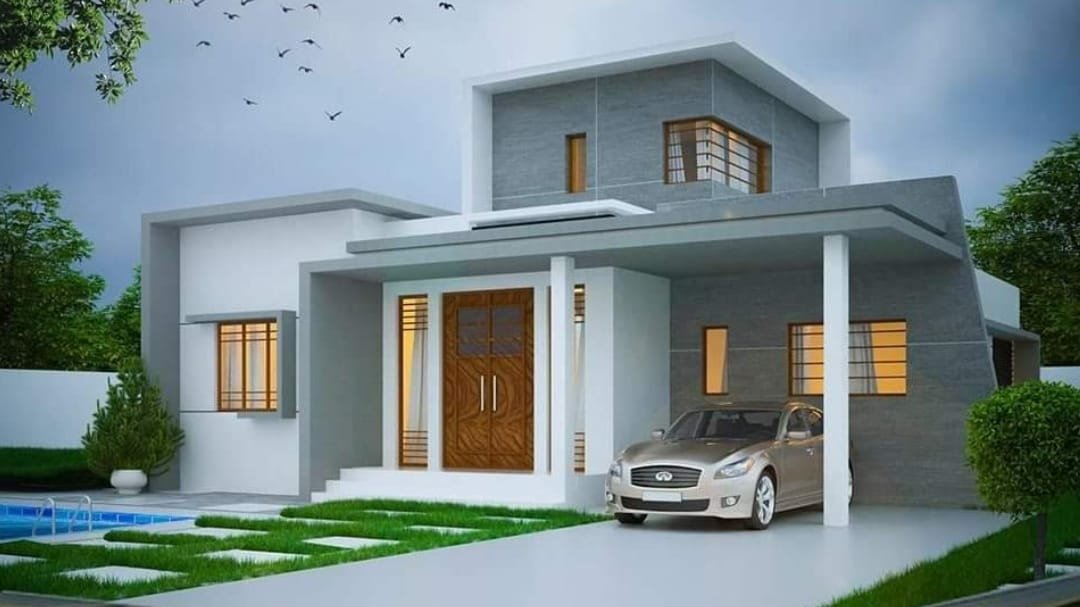Total Area : 1650 Square Feet
Ground Floor : 1450 Square Feet
Car porch
Sit out
Living room
Dining Hall
3 Bedroom
1 Attached bathroom
1 Common bathroom
Kitchen
First Floor : 200
Upper living hall
This is a luxurious contemporary style design. The beautifully done landscaping enhances the splendid charm of the house. A spectacle of luxurious sights and stunning decor are unraveled as soon as one enters the house. The creative design of this house looks unique in the flat roof theme. The design of the roof is a perfect blend of flat modern pattern.
Here the roof is perfect combination contemporary and modern designs which makes the home an outstanding construction. The natural stone cladding attached on the outer walls add a stylish contrast. The interiors are designed in the semi open style, and it makes the house look more specious. Each and every space has been effectively separated giving enough privacy as well.
There is a beautiful car porch, sit out, formal living space, dining hall, 3 bedroom, one attached one common bathroom, kitchen and upper living hall in this house which has an area of 1650 square feet. The family living area and the kitchen are designed in the open style. A working kitchen too has been arranged here. The 3 bedrooms in the house are designed in unique themes.


 Stunning and Beautiful contemporary House at Thrissur
Stunning and Beautiful contemporary House at Thrissur Contemporary style Double Floor Home in Arimpoor, Thrissur
Contemporary style Double Floor Home in Arimpoor, Thrissur Cost Effective Eco Friendly House in Wayanad
Cost Effective Eco Friendly House in Wayanad modern amenities, flat – box style elevation make this house stand out
modern amenities, flat – box style elevation make this house stand out This compact house is a perfect blend of minimalism
This compact house is a perfect blend of minimalism