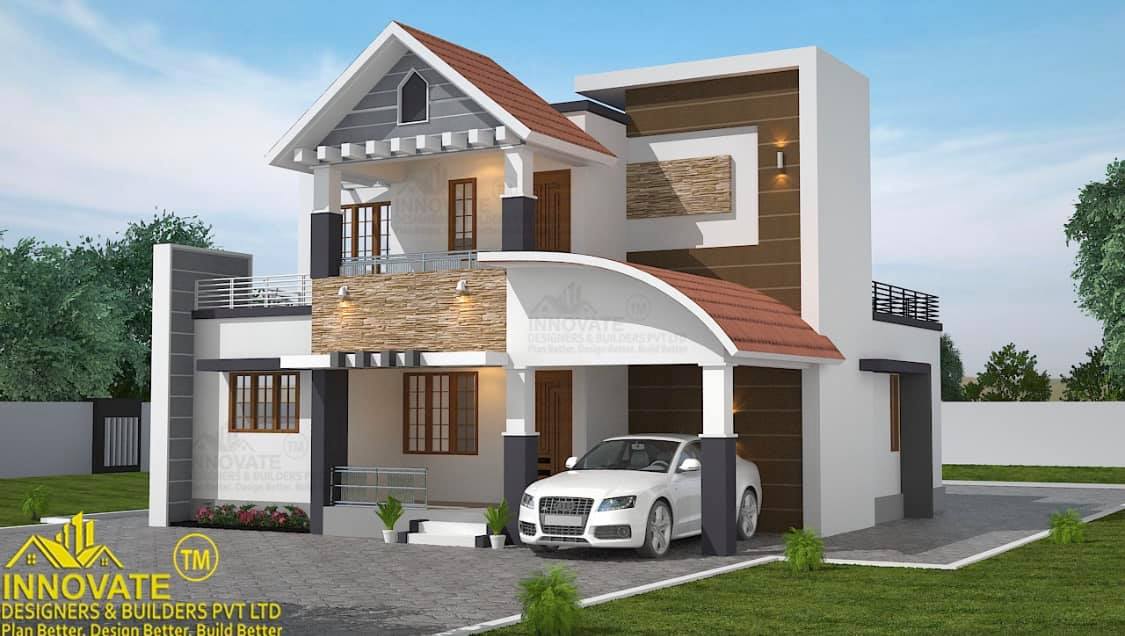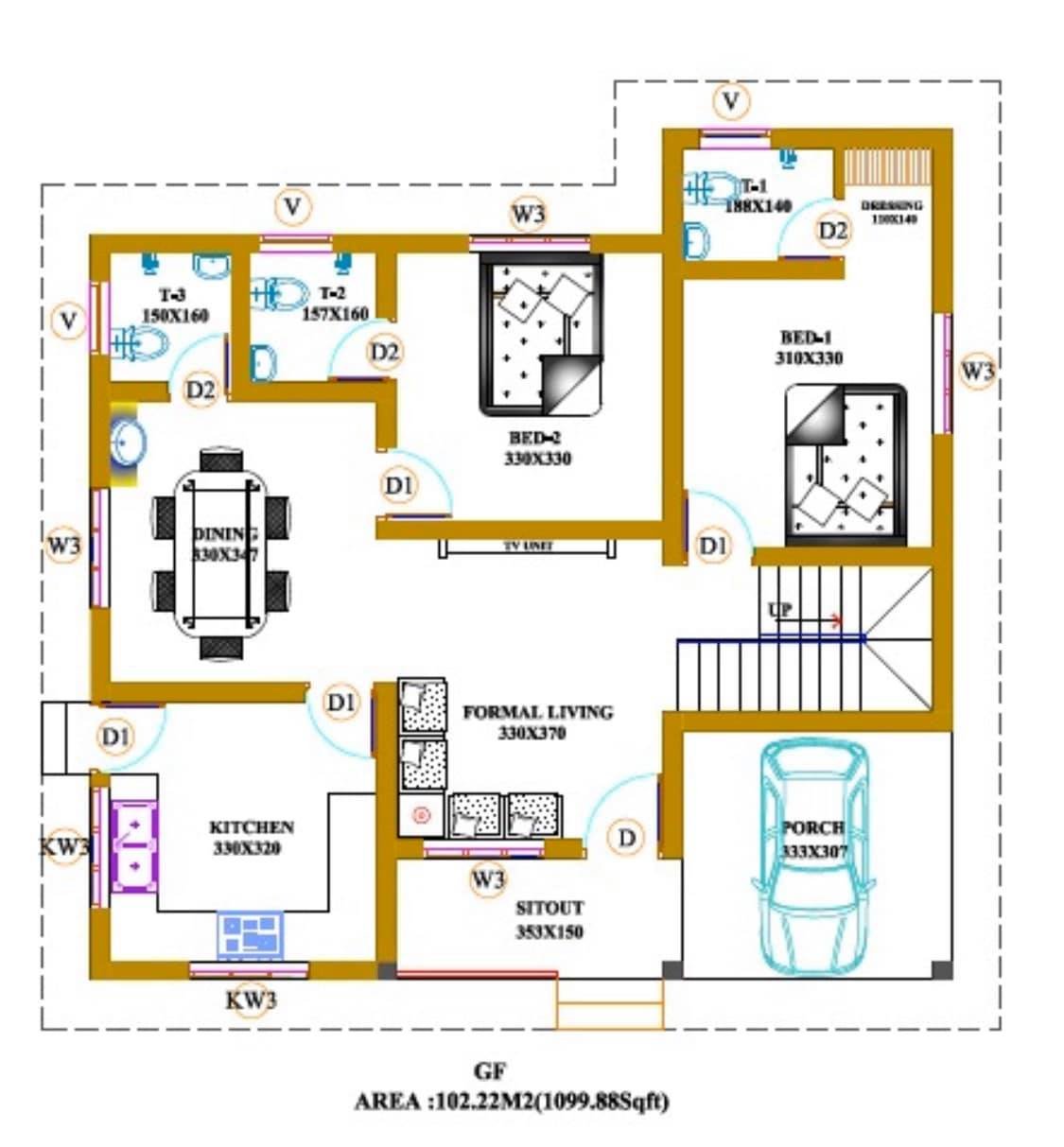Total Area : 1601 Square Feet
Innovative Designers & Builders Pvt Ltd
Sreekaryam, TVM
Mob : 9995365128
Ground Floor : 1099 Square Feet
Car porch
Sit out
Living room
Dining area
2 Bedroom with attached bathroom
1 Common toilet
Kitchen
First Floor : 148 Square Feet
Upper living area
1 Bedroom with attached bathroom
Balcony
Open terrace
Hardly any other type of architecture is timeless and modern as the flat ans slope roof house. It is therefore no wonder that they are experiencing a full blown compact in architectural trend. You can even redesign the flat roof it self as a roof terrace. With its innovative cubic shape and premises on two floor, this house is built to impress. Through the front window you don’t only get a bright and welcoming atmosphere.
In exterior applications, glass is highly effective and making it view preservation and safety. The clear panel give the illusion of invisible railing as the natural views shine through. The box shaped elevation in white shades is an eye-catching feature. The outer walls, look of the house. This beautiful contemporary house is designed by Innovative Designers and Builders Pvt Ltd.
The house has 3 bedrooms, car porch, a sit out, formal living area, dining space, kitchen, common toilet, upper living area, balcony and open terrace in this 1601 square feet house. One can enter the bedrooms in the ground floor from the dining area. There are one attached bedroom, upper living area and the balcony on the first floor. There are enough openings and long windows through which the enchanting beauty of the nature is felt inside.



 Stunning and Beautiful contemporary House at Thrissur
Stunning and Beautiful contemporary House at Thrissur Contemporary style Double Floor Home in Arimpoor, Thrissur
Contemporary style Double Floor Home in Arimpoor, Thrissur Cost Effective Eco Friendly House in Wayanad
Cost Effective Eco Friendly House in Wayanad modern amenities, flat – box style elevation make this house stand out
modern amenities, flat – box style elevation make this house stand out This compact house is a perfect blend of minimalism
This compact house is a perfect blend of minimalism