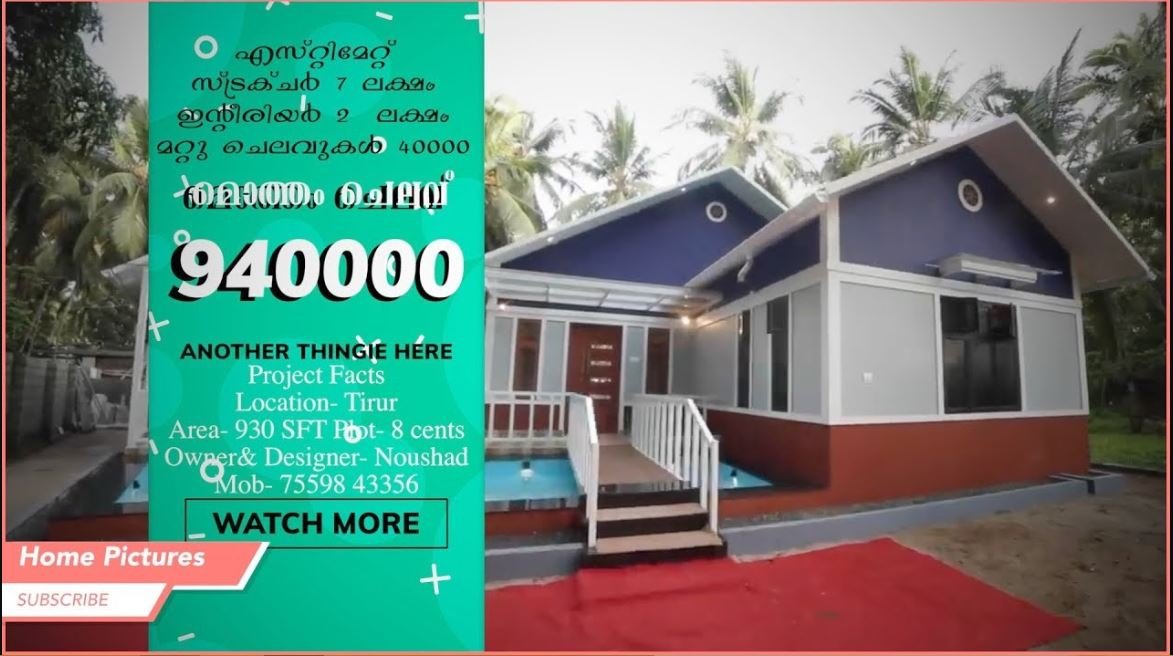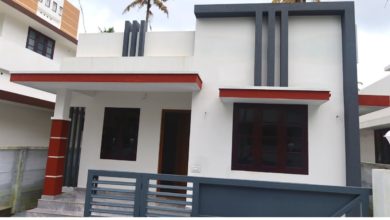1560 Square Feet 2 Bedroom Traditional Style Double Floor House and Plan
1560 Sq Ft 2 BHK House and Free Plan

Total Area : 1560 Square Feet
Plot : 5 Cent
Owner : Deepu S
Location : Vagathanam, Kottayam
Cost : 24 Lacks
D homes Builders & Architects
Mob : 9061148881, 82, 83
Ground Floor :
Car porch
Sit out
Living room
Dining area
Courtyard
2 Bedroom
1 Attached bathroom
1 Common bathroom
Kitchen
First Floor :
Upper living area
Balcony
Common bathroom
If you are looking for stylish home, you right here let’s have a look on this modern kerala house design at an area of 1560 square feet. The colonial and modern architectural styles are elegantly combined in the elevation of this house. Clay roof tiles are paved on sloped roof and two dormer windows are installed here to add a designer element. This is not only enhances the stylish look of the house but also helps to reduce the heat inside.
The front elevation of this house is more attractive and beautiful. The design is very streamlined with straight clear lines in elevation which gives it a very modern and understated look and feel. The railing of the balcony, very simple with plain metal stripes. A number of pillars are seen through out the house supporting and beautifying the entire structure. This residence is designed by D Homes Builders and Architects. The cost of constructing this house is approximately lacks.
According to the plan, the house will accommodate bedrooms with one attached and two common bathroom, along with other luxurious such as car porch, sit out, living room, dining area, courtyard, kitchen upper living area, balcony and an open terrace. From the main entrance of the house one reached the big living which over looks to the open dining space. A TV unit is set here and the space can be used as prayer area as well.





