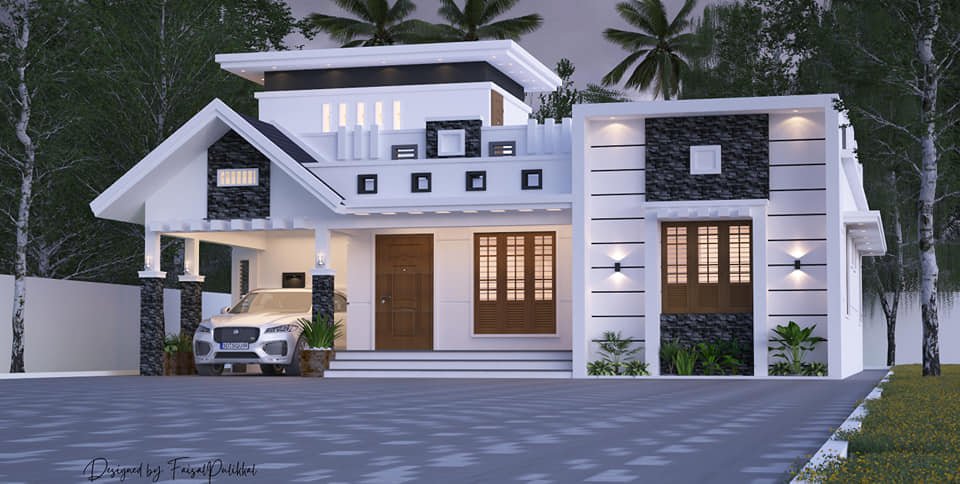Total Area : 1550 Square Feet
Designer : Faisal Pulikkal
Whats App & Mob : +96879497868
Email : faisalpulikkal93@gmail.com
Car porch
Sit out
Living room
Dining space
2 Bedroom with attached bathroom
Kitchen
Work area
Stair room
This is the elevation and plan of generous 2 bedroom with attached bathroom, meant to be built across an area of 1550 square feet. It has single storey an impressive design to make a home comfortable to live in. The roofs aren’t styled with any significant design either, making the house look simple yet charming-you’ll love this specious stair room on the first floor and the expensive terrace.
If you want to put this house up in a city, then the terrace would be a wonderful place to have your own rooftop garden. The rest of the house is all about sharp edges and fine lines that accentuate the modern beauty of this house. Building this single storey house would only earn you many praises for years to come. What’s more, it’ll provide you much needed comfort as with 2 bedroom with attached bathrooms and every other facility expected in a home.
The house plan covers many important areas needed to make you feel comfortable in your own home. This include small sit out, car porch, living room, dining space, specious kitchen with convenient work area attached, stair room and wide open terrace. You’ll also love the slop and flat roof that’s sheltering many portions of the house, including the ground floor. For those of you who love the height and beauty a sloping roof offers, this house is one of the best choices you’ll find.


 Stunning and Beautiful contemporary House at Thrissur
Stunning and Beautiful contemporary House at Thrissur Contemporary style Double Floor Home in Arimpoor, Thrissur
Contemporary style Double Floor Home in Arimpoor, Thrissur Compact 2BHK House in Ollur, Thrissur
Compact 2BHK House in Ollur, Thrissur modern amenities, flat – box style elevation make this house stand out
modern amenities, flat – box style elevation make this house stand out This compact house is a perfect blend of minimalism
This compact house is a perfect blend of minimalism