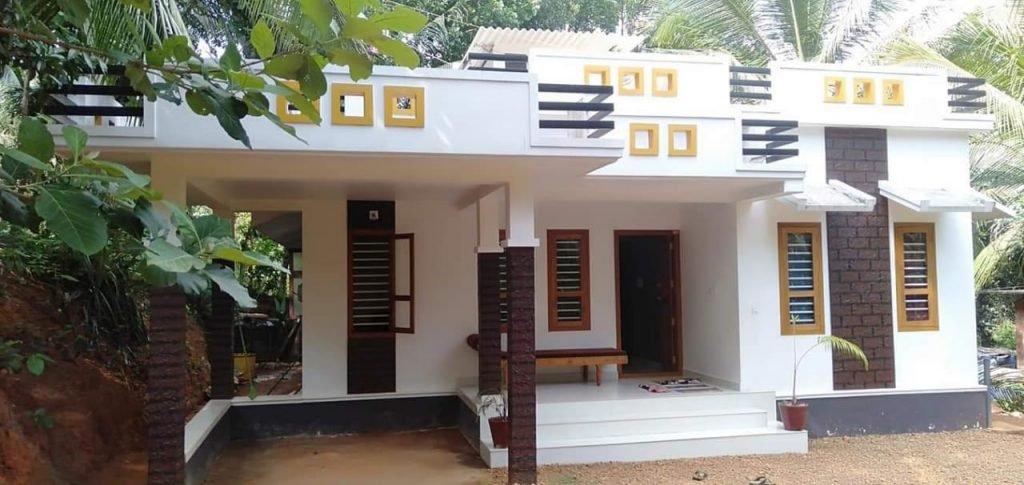1448 Sq Ft 3BHK Home at 4.5 Cent Plot, Free Plan, 22 Lacks
1448 Sq Ft 3BHK Home at 4.5 Cent Plot, Free Plan, 22 Lacks

Total Area : 1448 Square Feet
Location : Karumathra, Wadakanchery, Thrissur
Plot : 4.5 Cent
Client : Mr. Aravindhakshan & Mrs. Rathi
Budget : 22 Lacks
Total Cost : 26 Lacks with interior and furniture
Ground Floor : 1028 Square Feet
Sit out
Living room
Hall
Dining space
2 Bedroom with attached bathroom
Kitchen
Work area
First Floor : 420 Square Feet
Upper living hall
1 Bedroom with attached bathroom
Balcony
Open terrace
Hardly any other type of architectural is timeless and modern as the flat roof house. It is therefore no wonder that they are experiencing a full blown com-back in architectural trends. You can even redesign the flat roof itself as a roof terrace. With its innovative cubic shape and premises on two floor, this house is built to impress. Through the front window you don’t only get a bright and welcoming atmosphere. In exterior application’s glass is highly effective and making it view presentation and safety. The main entrance has been paved with inter-locking tiles. A mix of ultra modern and contemporary, this 1488 square feet house in Kerumathra, Wadakanchery, Thrissur.
The box shaped elevation, in orange shades, is an eye-catching feature. The outer walls, decorated with plastering grooves design enhance over all look of the house. This beautiful contemporary house is designed by Sreelakam Constructions. The house has 3 bedrooms with attached bathrooms, a sit out, living room, hall, dining space, kitchen, work area, upper living area, balcony and open terrace in this 1448 square feet home. One can enter the bedrooms in the ground floor from the dining area. Almost all the major floors have been done dusting vitrified tile. The house has lavish facilities even though a big sum was not earmarked for construction.
There are one bedroom with attached bathroom, upper living area and balcony on the first floor. There are enough openings and long windows through which the enchanting beauty of the nature is felt inside. The light shades makes spaces and rooms look more specious as well. A small living space and dining areas are arranged as part of the open hall. The dining table can comfortably accommodate 6 people. The modern modular kitchen has all the facilities and granite is paved on the counter top. This plan is to be built in 1448 square feet. You may contact the designer for getting more details.








