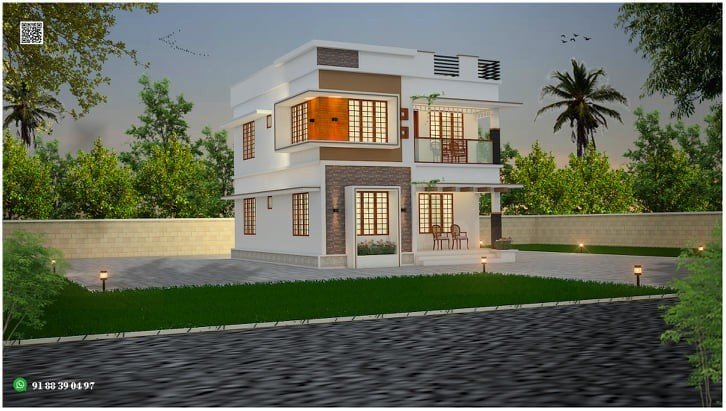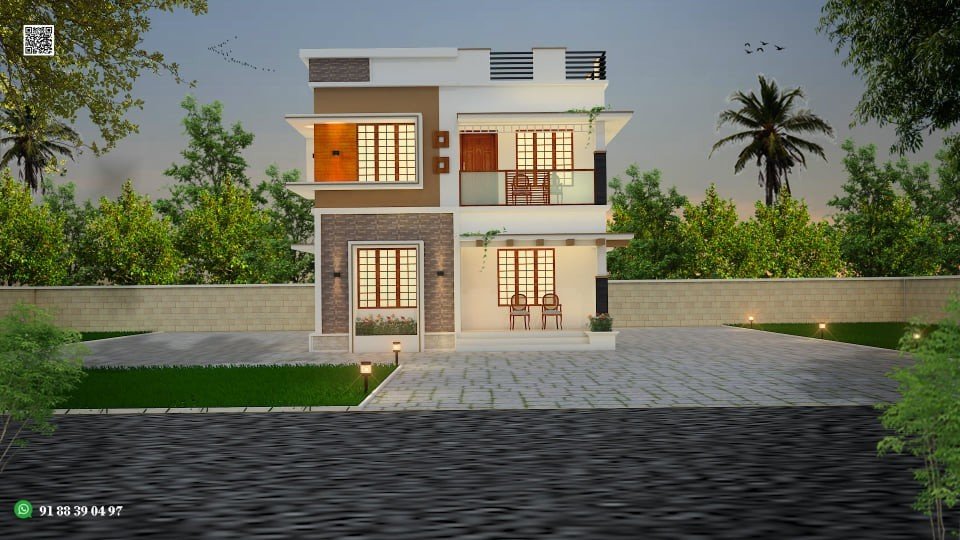Total Area : 1385 Square Feet
Owner : Midhun
Ground Floor : 835 Square Feet
Sit out
Living room
Dining area
1 Bedroom with attached bathroom
Kitchen
Work area
First Floor : 550 Square Feet
Upper living area
2 Bedroom
1 Attached bathroom
1 Common bathroom
Balcony
Open terrace
Here’s a new and unique design of a Kerala house. It has two storys and both these storys and up covering an area of 1385 square feet with 3 bedrooms and 4 bathrooms. The design of this house is the first thing that grabs the attention. It has flat shaped roofs decorating and providing shelter. Together they bring in a uniqueness lacked by many modern homes. The window have a shade designed as an extended part of the wall, and blends in flawlessly with the overall design.
You’ll love the balcony too, as they promise an unobstructed view. Ideally, this house would look great with or without a garden. This is the elevation and plan of generous 3 bedroom house, meant to be built across an area of 1385 square feet. If you want to put this house up in a city, then the terrace would be a wonderful place to have your own rooftop garden. The rest of the house is all about sharp edges and fine lines that accentuate the modern beauty of this house.
According to the ground floor begins with small sit out and will direct you to the inside of the house. The first floor place to greet you would be a specious living area. Unlike a typical house, the dining room is located at center. Pantry kitchen connects directly with the dining area and a work area that almost as large as the kitchen. 3 Bedrooms are well constructed with a pretty specious bathroom for the customers convenience.



 Stunning and Beautiful contemporary House at Thrissur
Stunning and Beautiful contemporary House at Thrissur Contemporary style Double Floor Home in Arimpoor, Thrissur
Contemporary style Double Floor Home in Arimpoor, Thrissur Cost Effective Eco Friendly House in Wayanad
Cost Effective Eco Friendly House in Wayanad modern amenities, flat – box style elevation make this house stand out
modern amenities, flat – box style elevation make this house stand out This compact house is a perfect blend of minimalism
This compact house is a perfect blend of minimalism