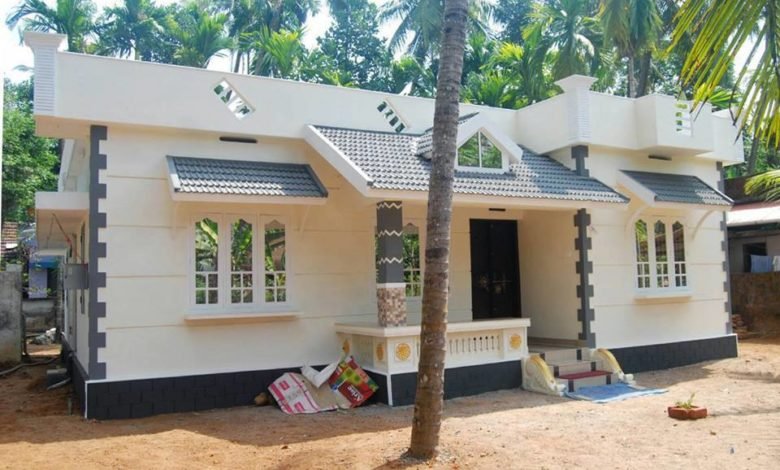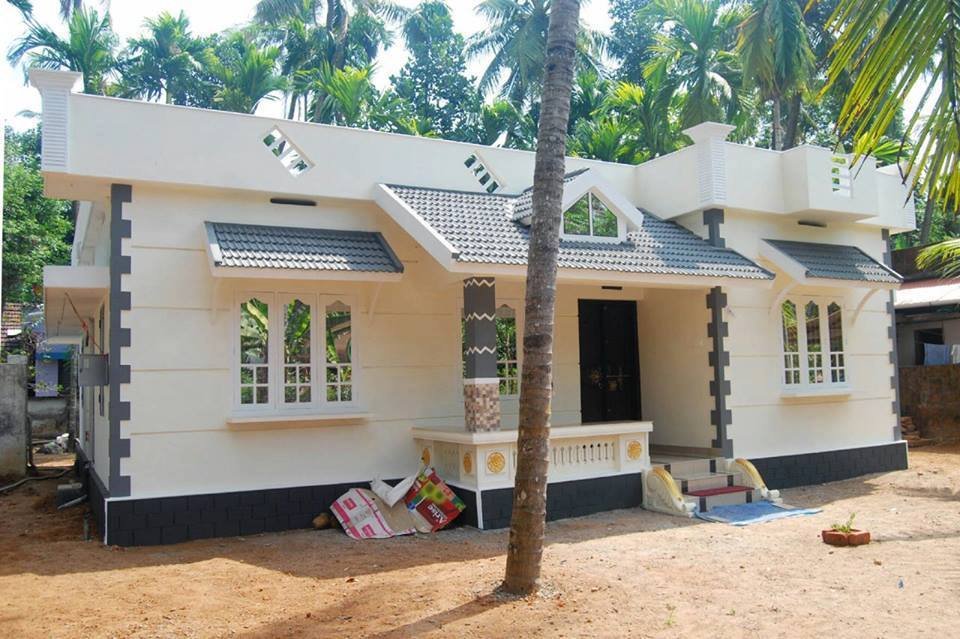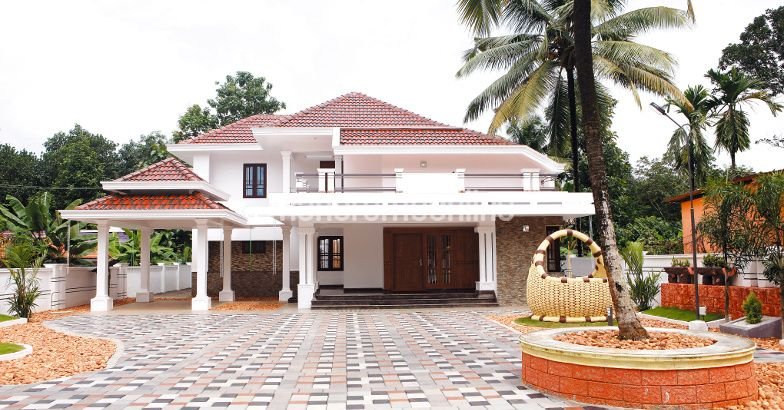1300 Sq Ft 3BHK Single-Storey Low Budget House and Free Plan
1300 Sq Ft 3BHK House and Free Plan

Total Area : 1300 Square Feet
Sit out
Drawing room
Dining area
3 Bedroom
2 Attached bathroom
1 Common bathroom
Kitchen
Work area
Here comes an absolutely awesome Kerala house design which is at an area of 1300 square feet. This is a small budget house plan. This single floor house includes sit out, drawing room, dining area, kitchen, work area, 3 bedrooms with 2 attached bathrooms and one common bathroom. The plan goes for making the best utilization of rooms to suit the necessities of the family in the best and the most cost effective way that is available.
The roof is the most appealing of all, with a slight slope and unique shape. This gives the home a traditional Kerala style which make you wonder. The traditional look of a home depends on various factors like designs, color, interior designs, furniture pieces and many more. The living room and dining space will be a blend of appeal and development. The two spaces are demarcated well the furniture and the proximity of the kitchen next to the dining makes it a perfect floor plan.
The descent floor height allows for proper ventilation and well being of residents of the house. This 3BHK house plan fit into any family’s requirement well and can be modified to have another floor above to accommodate more bedrooms and study spaces. The specious kitchen which has its maximum storage facilities. This modern Kerala home design is well executed by Hello Homes. The entire cost of this 1300 square feet home, cam up just 20 lacks.







