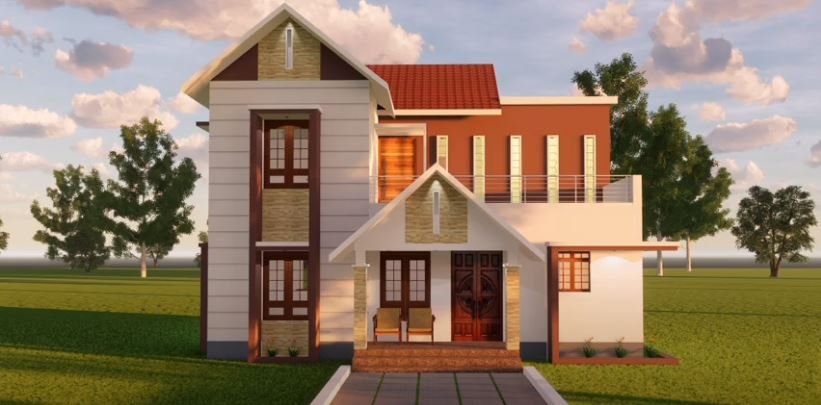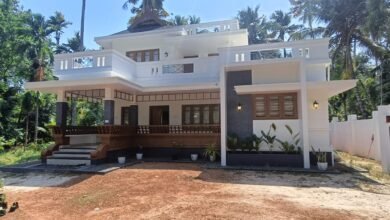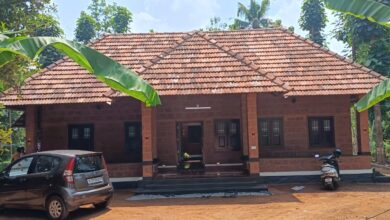Total Area : 1296 Square Feet
Ground Floor :
Sit out
Living room
Dining area
2 Bedroom
1 Common bathroom
Kitchen
First Floor :
Upper living area
2 Bedroom
1 Common bathroom
Open Balcony
The elegant 1296 square feet house built on a 3 cent plot is a beautiful structure where the classic colonial architecture style. The roof is sloping type and the white and red hue is a highlighting feature of the elevation. Elaborate interiors and lavish exteriors complemented by lawn and lush green nature, render the house a majestic ambience. The elegant landscaping is the highlight which elevates the stylish look of the house.
The house has sit out, living room, dining area, kitchen and 4 bedrooms. The sit out is arranged in a unique design ensuring privacy. The dining and living hall is vast and specious. The cross ventilation ensures that there is enough air circulation inside the house. There are 2 common bathroom in the house. Each bedroom is arranged in different themes. The stairs lead to the upper living area, which offers a good view of the space on the lower floor.
It has 2 bedrooms on the upper storey. There is a common bathroom in first floor, Wardrobe and study space in each bedroom. The spot ceiling makes the house look more lively and pleasant. Lighting plays a prominent role in elevating the look and mood of the interiors. The construction of this beautiful house design completed by Pragathi Designs and estimated for about approximately 20 lacks.


 This compact house is a perfect blend of minimalism
This compact house is a perfect blend of minimalism Exploring Dinesh and SreeKala’s 4-Bedroom Kerala House
Exploring Dinesh and SreeKala’s 4-Bedroom Kerala House 1700 square feet Nature-Friendly Home in Kodungallur
1700 square feet Nature-Friendly Home in Kodungallur This Thrissur home is stunning, with amazing interiors.
This Thrissur home is stunning, with amazing interiors. A Serene Kerala House in Chalakkudy,Thrissur
A Serene Kerala House in Chalakkudy,Thrissur