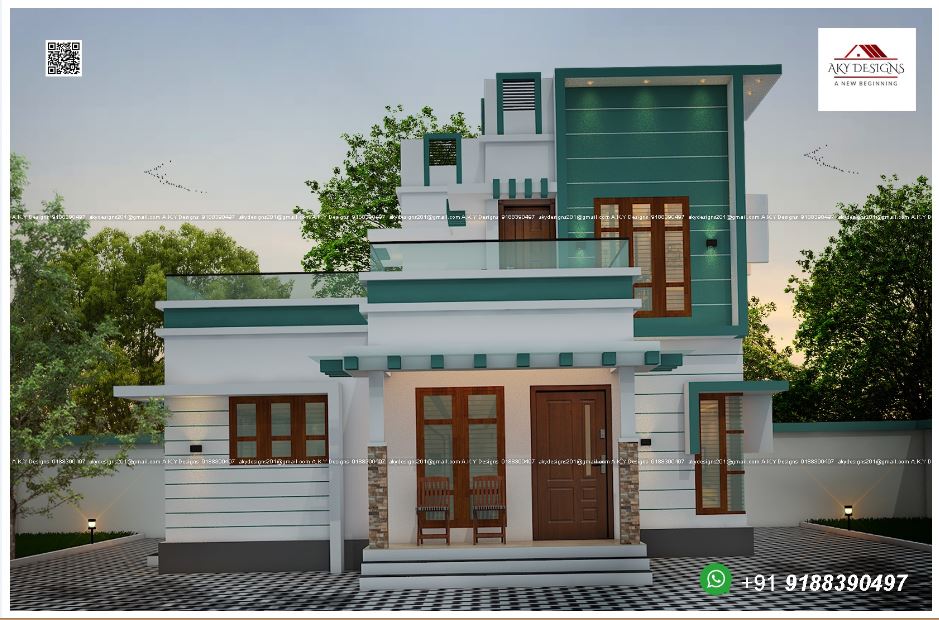Total Area : 1260 Square Feet
Location : Illikkal Kallu, Kottayam
Client : Rajeev Ravidran
“Build Your Dream Home With A.K.Y Designs”
Mob,whatsApp :91 88 39 04 97
Mail : akydesigns201@gmail.com
Ground Floor : 902 Square Feet
Sit out
Living room
Dining hall
2 Bedroom with attached bathroom
Kitchen
Work area
First Floor : 358 Square Feet
Upper living area
1 Bedroom with attached bathroom
Open terrace
Rajeev is super excited to show around his majestic 1260 square feet house at Illikkal Kallu, Kottayam, Kerala. The plot, at a two storey floor looked liked a perfect piece of land. Designer A.K.Y Designs visited the plot and understood its unique features before dwelling the plan. Within a few months, a beautiful house rose up here, fulfilling the dreams of Rajeev and his family. The contemporary style elevation shows off an amazing combination of flat roof, box style.
An elegant combination of white and green hues adorns the exterior walls. The beautiful done landscaping adds a touch of contrasting greenery. The flat roof is extended to the sides of the ground floor, acting as a car parking in front of the house as well. Sit out, formal living room, dining area, kitchen, small work area, 3 bedroom with attached bathroom and open terrace are arranged in his elegant house which has an area of 1260 square feet.
Formal living area designed in double height and a view of this space is easily available from the upper storey. The modern kitchen perfectly suits the modern house. A working kitchen completes this space. Charming wooden furniture is the highlight of the dining area. Each bedroom is designed in unique themes. The classy head-boards colorful wall papers and elegant ceiling make the bedrooms stand out.




 Stunning and Beautiful contemporary House at Thrissur
Stunning and Beautiful contemporary House at Thrissur Contemporary style Double Floor Home in Arimpoor, Thrissur
Contemporary style Double Floor Home in Arimpoor, Thrissur Cost Effective Eco Friendly House in Wayanad
Cost Effective Eco Friendly House in Wayanad modern amenities, flat – box style elevation make this house stand out
modern amenities, flat – box style elevation make this house stand out This compact house is a perfect blend of minimalism
This compact house is a perfect blend of minimalism