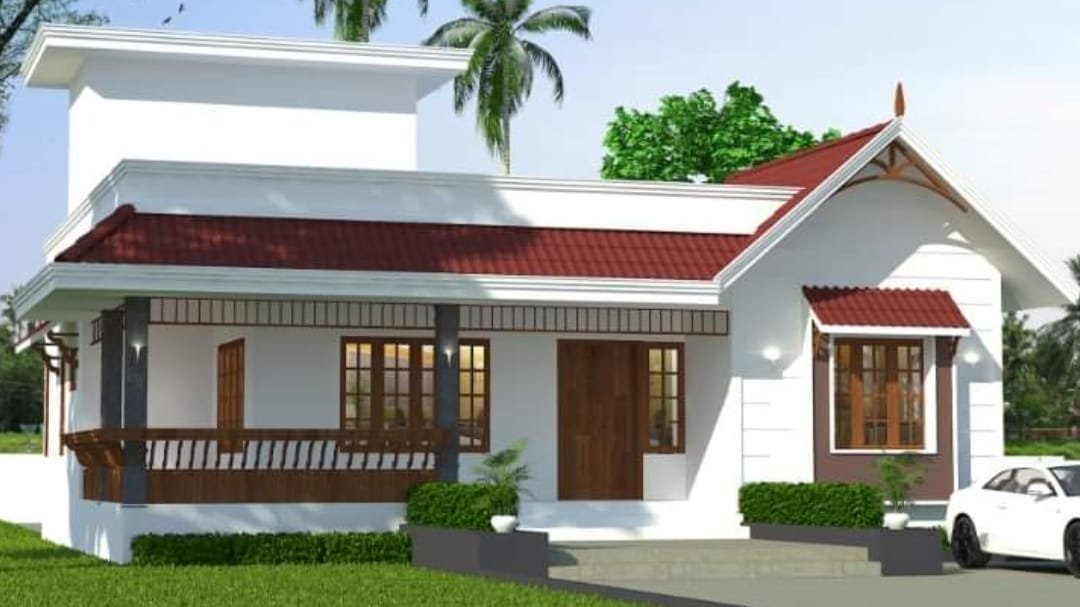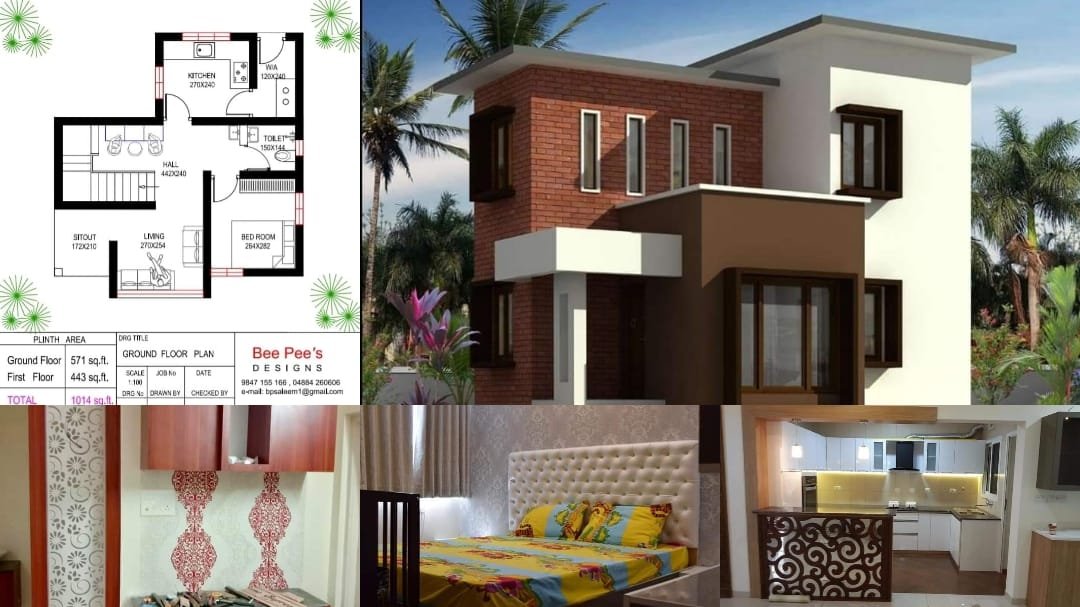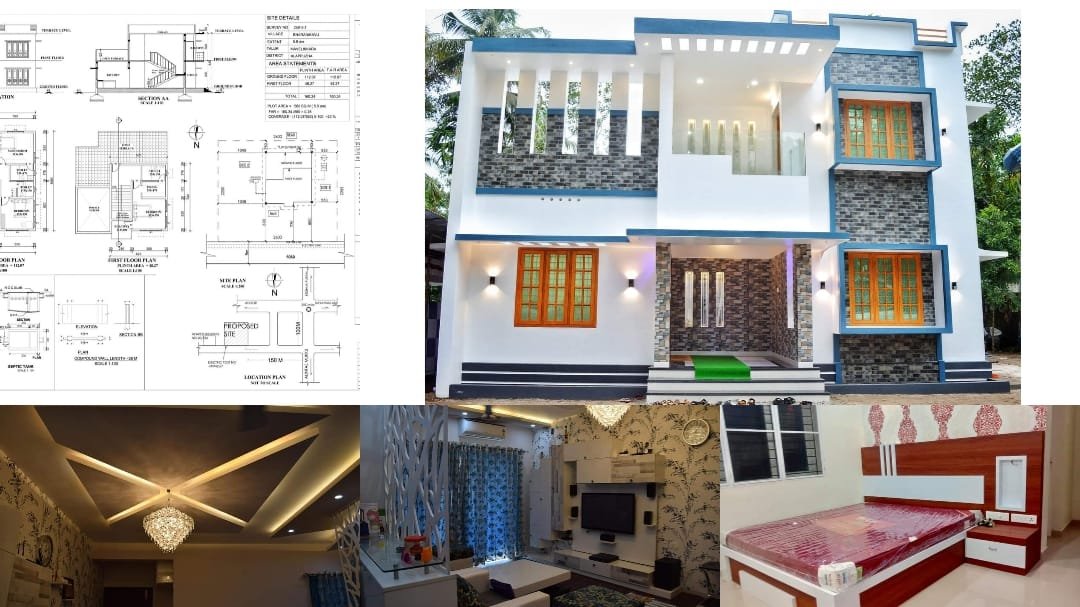1250 Square Feet 2 Bedroom Traditional Style House and Plan

Total Area : 1250 Square Feet
L shape sit out
Living room
Dining hall
2 Bedroom
1 Attached bathroom
1 Common bathroom
Kitchen
Work area
Here comes a simple and modern kerala style home design at an area of 1250 square feet. And accommodate 2 bedrooms along with 2 bathrooms. The living area begins from the dining space and the wash area arranged beneath the stair. The living area designed in c shape is quaint and comfortable. The elevation gives a pretty good idea of how the house will look and it’s easily likable.
While going to the interiors every inch can be used purposefully without compromising the beauty of the structure. The house has L shape sit out, living space, dining area, kitchen and work area. The dining and living hall is vast and specious. It has 2 bedroom with one attached and one common bathroom in this 1250 square feet.The excellent cross ventilation helps maintain a pleasant atmosphere inside the house.
An amazing blend of flat and slope roof is highlight the exterior. Vitrified tiles are paved on the floor. Elegant LED lighting enhances the pleasant look of the interior. Full furnished home within the budget of 15 lacks. Granite adorns are in aluminium fabrication. A common bathroom is generously large, you can easily have even a bath installed in it. A semi partition given between formal living and dining room.





