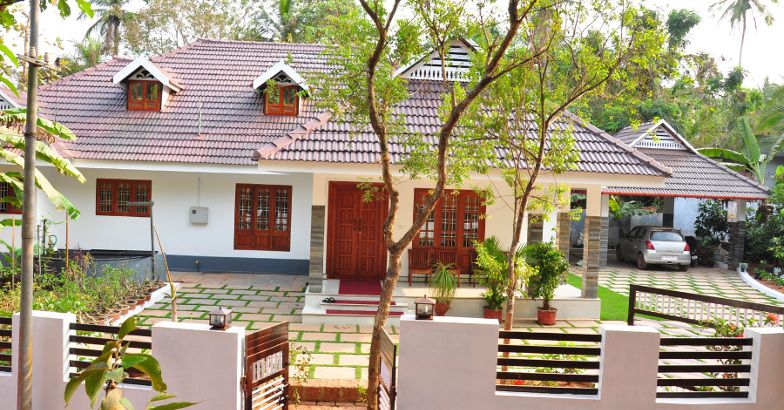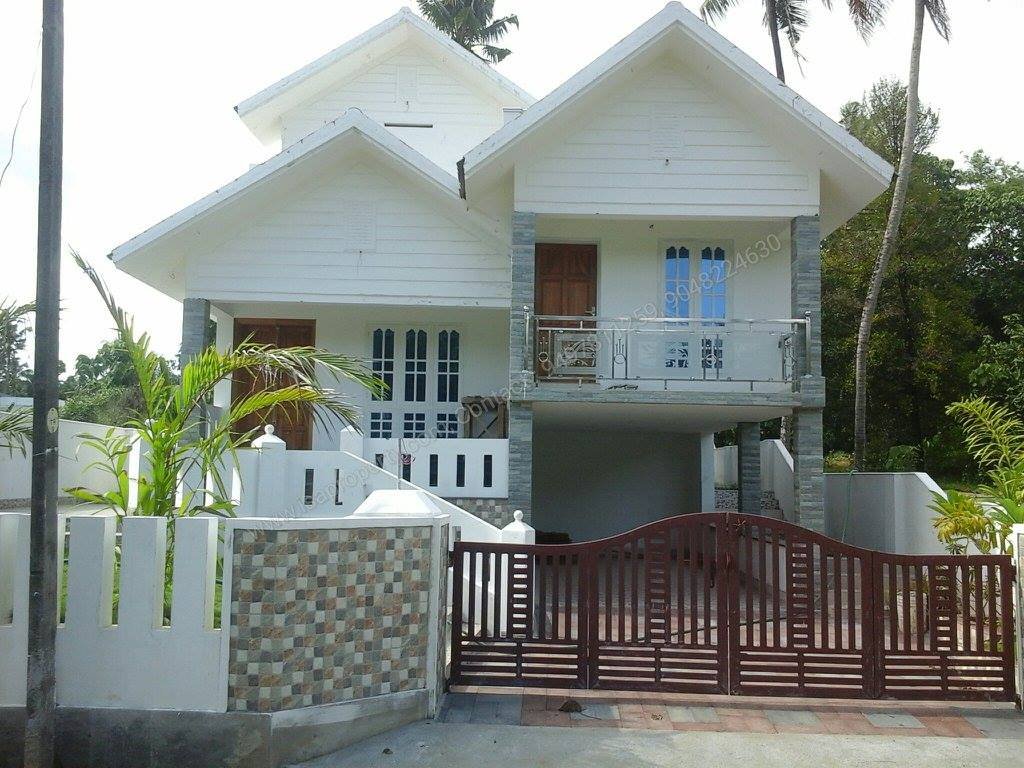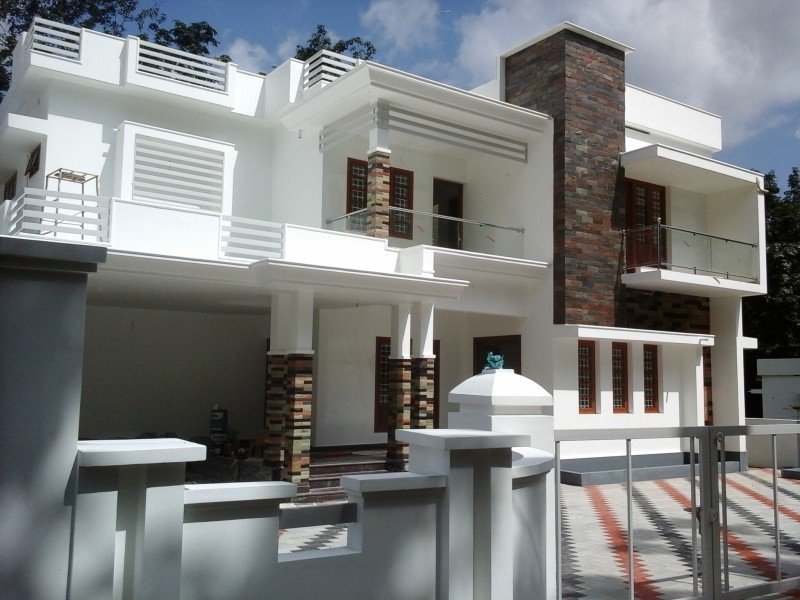1001 Sq Ft. TO 2000 Sq Ft.3 BEDROOMS HOMEHOME DESIGNS
1170 Square Feet 3 Bedroom Single Floor Low Cost Home Design

Advertisement
Total Area : 1170 Square Feet
Budget : 15 Lacks
Designer : https://www.facebook.com/abhirami.rahul.1
Sit Out
Living
Dining
3 Bedroom
2 Bathroom
Kitchen
Work Area
In the original apartment there was an entrance hall, 3 rooms, a kitchen and a bathroom. The new spatial distribution is suitable for modern life. Open plan living room, dining room, kitchen is the main part of the house. Because the owner enjoys cooking, it also functions as a social area.There are two large balconies, so the living room is very bright. The sofa bed is accommodating friends coming from outside the town. The headboard has a bedside table. Trotta says it is designed to be deep enough to store the luggage and is specifically requested by the client.
Advertisement

Advertisement





