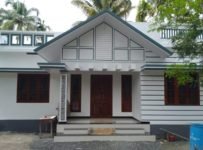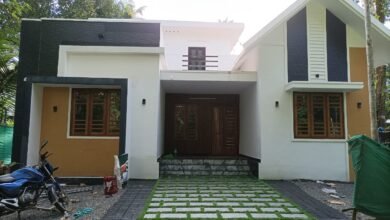Total Area : 1100 Square Feet
Budget : 15 Lacks
Owner : Sanil
Sit out
Living room
Dining hall
3 Bedroom
1 Attached bathroom
1 Common bathroom
Kitchen
Sanil, a native of Thrissur, is incredibly proud to show around his brand new house, which overcomes space constraints with its elegant design and meticulous utilization of spaces. There are living and dining spaces, kitchen and 3 bedrooms in this house which has an area of 1100 square feet. The exteriors designed in the simple box style add to the overall look of the house.
The beige hue on the exterior walls add a modern contemporary look to the exteriors. The use of wood for furnishing is limited in this house. The dining table is beautifully made in steel and glass. The kitchen has lots of storage facilities. The 3 bedrooms are in the house are designed in unique themes. The master bedroom is decorated using beautiful wall paint. The interiors are not overcrowded with furniture or other decor.
The interiors designed in the open style adorn lighter shades. Each area is highlighted with different hues to separate spaces. The construction of this elegant house, was completed within a reasonable budget of Rs 15 lack. Striking shades of grey and white enhance the stylish look of the exterior. Parapetta with stone cladding’s are the highlights which draw attention. The specious interiors are comfortable and beautiful.


 Contemporary style Double Floor Home in Arimpoor, Thrissur
Contemporary style Double Floor Home in Arimpoor, Thrissur Compact 2BHK House in Ollur, Thrissur
Compact 2BHK House in Ollur, Thrissur Cost Effective Eco Friendly House in Wayanad
Cost Effective Eco Friendly House in Wayanad This compact house is a perfect blend of minimalism
This compact house is a perfect blend of minimalism Simple and Elegant single-storey House in Chazhoor, Thrissur
Simple and Elegant single-storey House in Chazhoor, Thrissur