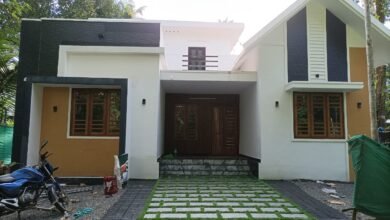Total Area : 1100 Square Feet
Sit out
Living room
Dining area
3 Bedroom
2 Attached bathroom
1 Common bathroom
Kitchen
Work area
Stair room
This design look simple but consist of all modern facilities which is required for a family to lead a happy life. The elevation emanates the elegance of the chic charm of the contemporary architecture. The flat roof modern parapet design, groove color paintings and eye catching wall cladding tiles works add to the overall of the elevation. The interior spaces are designed in a way it receives maximum supply of natural light and cool breeze.
The vast and open spaces make the interiors look incredibly specious. The pleasant lighting enhances the charm of the ceiling. The house follows the classy charm of minimalism without overcrowding the spaces with décor. The 1100 square feet house has a sit out, living room, dining area, kitchen, work area, courtyard, stair room, 3 bedrooms with 2 attached bathroom, one common bathroom and an open terrace. The living and dining space will be a blend of appeal and development.
Contemporary and modern design for a wonderful home exterior idea with grey and white color combination of exterior wall, which making it a most trending home design. However, tiles have been embedded on some portions of this house, making it look nice and beautiful. A 3 bedroom house is a great marriage of space and style, leaving room for growing families or entertaining guests. A good amount of garden space in front of the house will be a good advantage.


 Contemporary style Double Floor Home in Arimpoor, Thrissur
Contemporary style Double Floor Home in Arimpoor, Thrissur Compact 2BHK House in Ollur, Thrissur
Compact 2BHK House in Ollur, Thrissur Cost Effective Eco Friendly House in Wayanad
Cost Effective Eco Friendly House in Wayanad This compact house is a perfect blend of minimalism
This compact house is a perfect blend of minimalism Simple and Elegant single-storey House in Chazhoor, Thrissur
Simple and Elegant single-storey House in Chazhoor, Thrissur