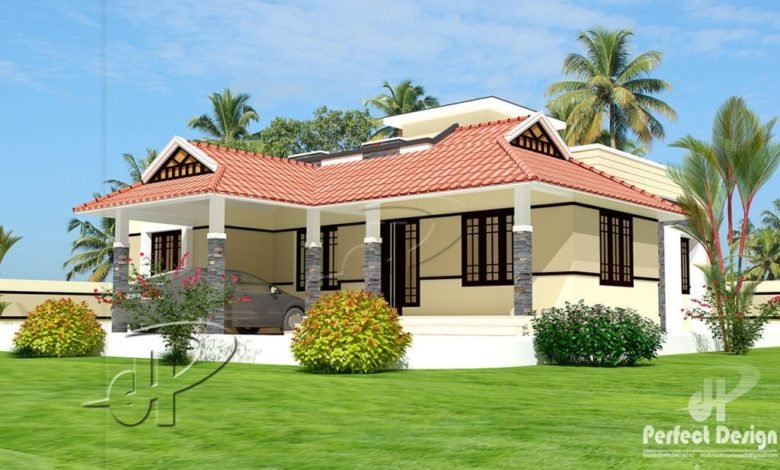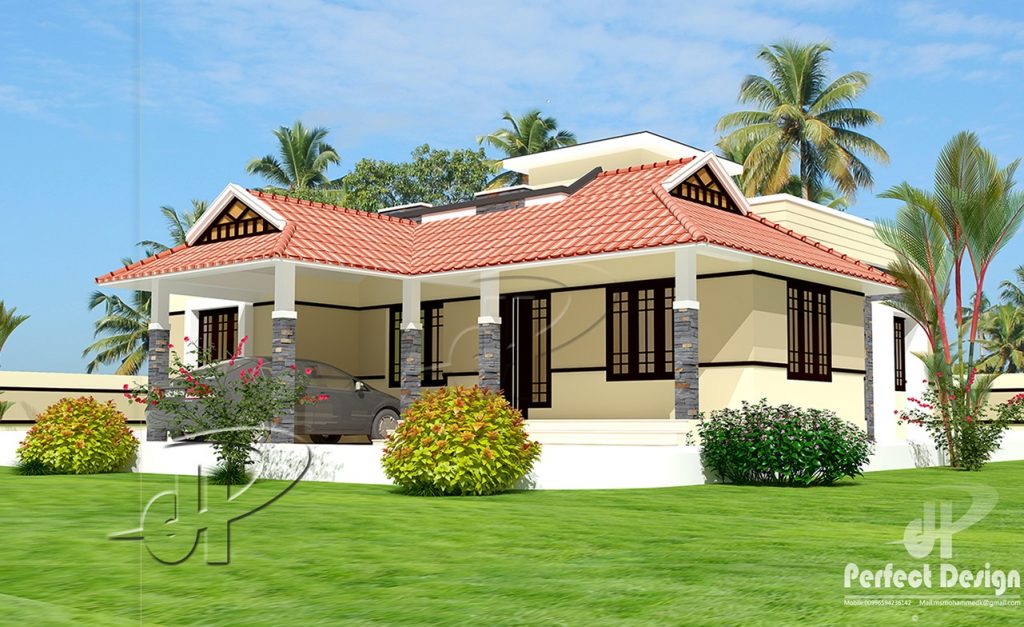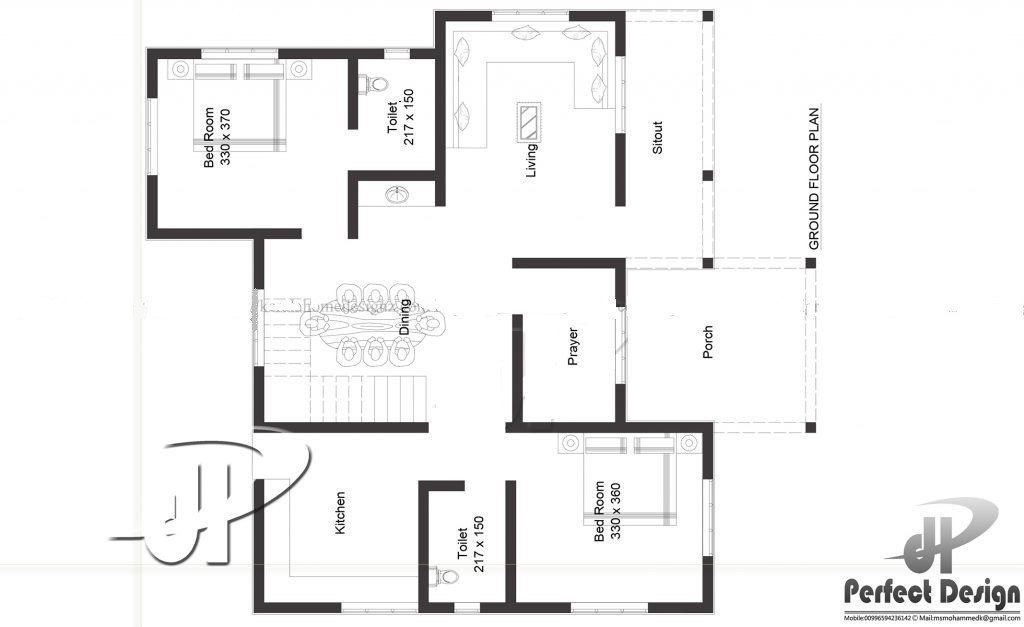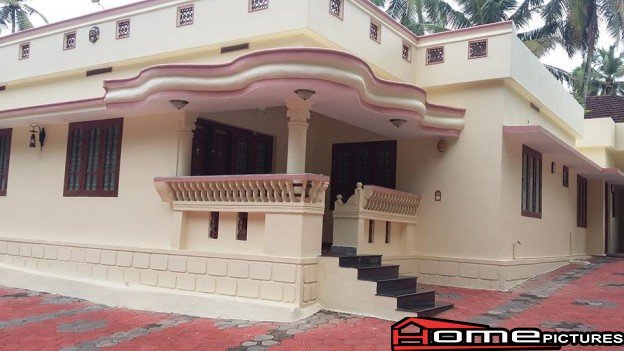1086 Sq Ft 2BHK Traditional Style Single Floor House and Free Plan
1086 Sq Ft 2BHK House and Free Plan

Total Area : 1086 Square Feet
Car porch
Sit out
Living room
Dining area
Prayer room
2 Bedroom
1 Attached bathroom
1 Common bathroom
Kitchen
Stair room
Whether you are trying to create a new house as per your want, then this house are going to be the simplest model for you. The overall views gives the building a touch of colonial-traditional architecture. Some portion of the exterior pillars has stone tiles. The way the construction has gone with the characteristics of the plot and customized the needs of its once in a while occupants makes the house s special creation.
The highlight of the house is maximum utilization of space in an open style. Privacy has been ensured wherever it is necessary. Another aspects making the interiors attractive is the color of the paints. Light shades have been used very where, instead of dark tones that are a strain on the eyes on the floor, vitrified tiles are used. Gypsum ceiling and warm tone lights make the interiors even more pleasant. It has an unusual blend of modern and traditional architecture.
The area of the house is 1086 square feet, which covers the car porch, sit out, living room, dining space, kitchen, prayer room, stair room, 2 bedroom with one attached bathroom and one common bathroom. Storage is given sufficient importance in the bedrooms too, for which wardrobes are arranged in all the two bedrooms. Bathroom in one bedroom. The kitchen area is designed with a focus on storage space and utility. A store room is also attached to the kitchen.







