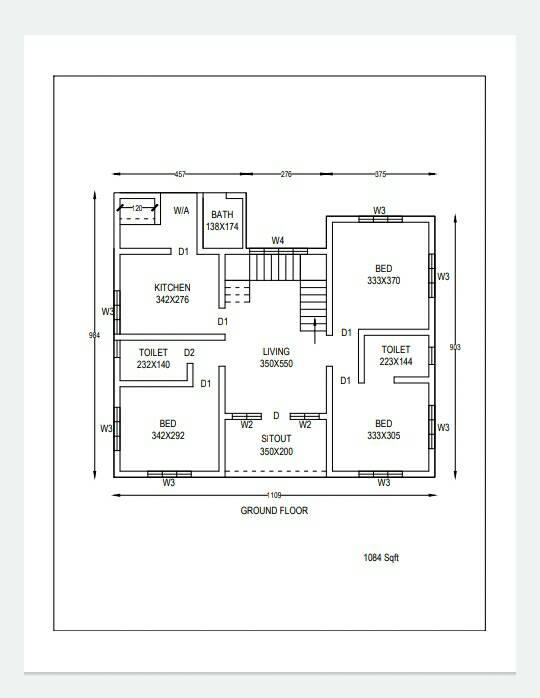1084 Sq Ft 3BHK Modern Single Floor House and Free Plan, 16 Lacks
1084 Sq Ft 3BHK House and Free Plan, 16 Lacks

Total Area : 1084 Square Feet
Sit out
Living cum dining area
3 Bedroom
2 Attached bathroom
1 Common bathroom
Kitchen
Work area
Stair room
Sunil, a native of Mullurkkara, Thrissur built an elegant house, which has a charming surprise inside, on an 5 cent plot. The interiors are designed in the open style which makes it look like vast and specious. Besides, this feature ensures great ventilation as well. The pergola which lets in sunshine, without increasing the temperature inside the house, is a striking feature of the roof here. Attractive color and glass are used on the pergola to make it look charming as well.
Tiles in granite finish are paved on the floor. The stairway and the hand railings are uniquely designed to looks as if they have been spread on the stair room. There are living and dining hall, sit out, kitchen, work area, one common bathroom, stair room, 3 bedrooms with two attached bathrooms in this house which has an area of 1084 square feet. The living and dining area designed the space look vast and specious.
This contemporary house design will allow you to use maximum construction cost. Certain portions of the out side wall blend of stones that matches exceptionally well with the roof and windows. Some edges of certain walls are embedded with granite. The design of the house is box type with flat roof. The construction of the house including the structure was completed on a budget of 16 lacks. The kitchen being the heart of the home, is generously large. Attached to it is a convenient work area that’s meant to simplify your task in the kitchen.







