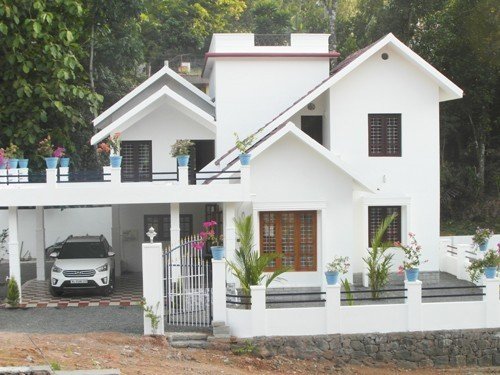1082 Square Feet 2 Bedroom Single Floor Beautiful House and Plan

Total Area : 1082 Square Feet
Sit out
Living room
Dining hall
2 Bedroom with attached bathroom
Kitchen
Work area
There is really a need to promote the significance of low-cost homes as it helps people who go through extreme financial crises realize their dream of building a house of their own. The exteriors exude elegance of traditional style, the interiors stands out for its minimalism and simplicity. This 1082 square feet house is constructed on a low budget as well. The interiors are not overcrowded with too many furniture.
Gypsum false ceiling is installed in the living and dining areas. An exquisite gypsum work enhanced with texture paint highlights the area from where one can enter the rest of the interiors from the living space. There is a sit out, living room, dining hall, 2 bedroom with attached bathroom, kitchen and work area in this house which has an area of the 1082 square feet.
The construction of the house, including the structure and furnishing was completed on a meager budget of under 14 lacks. Granite adorns the kitchen counter top which is in L shape and the cabinets are in aluminium fabrication. Vitrified tiles moderately priced vitrified tiles are paved on the floor. The modular kitchen has a work area that is almost as large as the kitchen itself.





