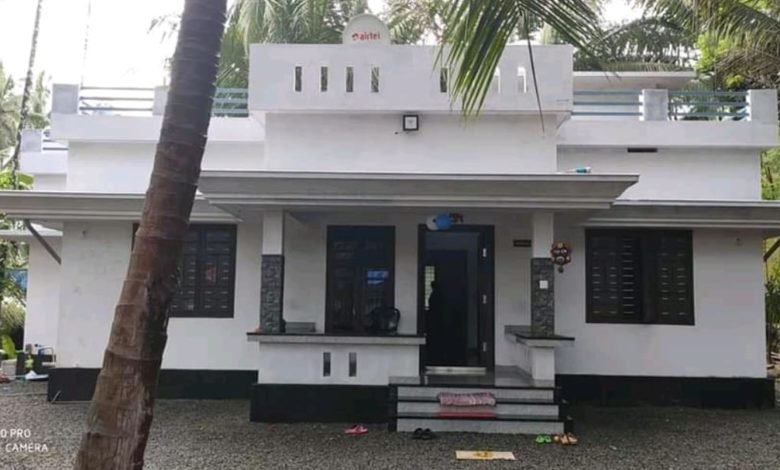1026 Square Feet 3 Bedroom Single Floor Low Cost House and Plan
1026 Sq Ft 3 BHK House and Free Plan

Total Area : 1026 Square Feet
Sit out
Living room
Dining hall
3 Bedroom with attached bathroom
Kitchen
If you are looking for a small budget home, this is the best plan for you. Under the plan it have included all inclusive like no other more choices then even before. It presents a 3 BHK house with smart structure. The bedrooms are well constructed with attached bathrooms. Each side of such an extraordinary development gives the feeling of happy and encouraging presence.
The living cum dining hall will be a blend of appeal and development. This is a well budget home with no wastage in it. The total building is constructed in an area of of 1026 square feet. The design of the house is box type with flat roof. This design could also be seen on the external window shades heightening the distinctive design of this house. The modular kitchen is designed to suit the preferences of their family members.
There are enough openings and long windows through which the enchanting beauty of the nature is felt inside. This house suite well in local terrains where long rectangular plots are more common to exit. The unique design of the house make it easy to maintain. A bedroom house is a great marriage of space and style, leaving room for growing families or entertaining guests.





