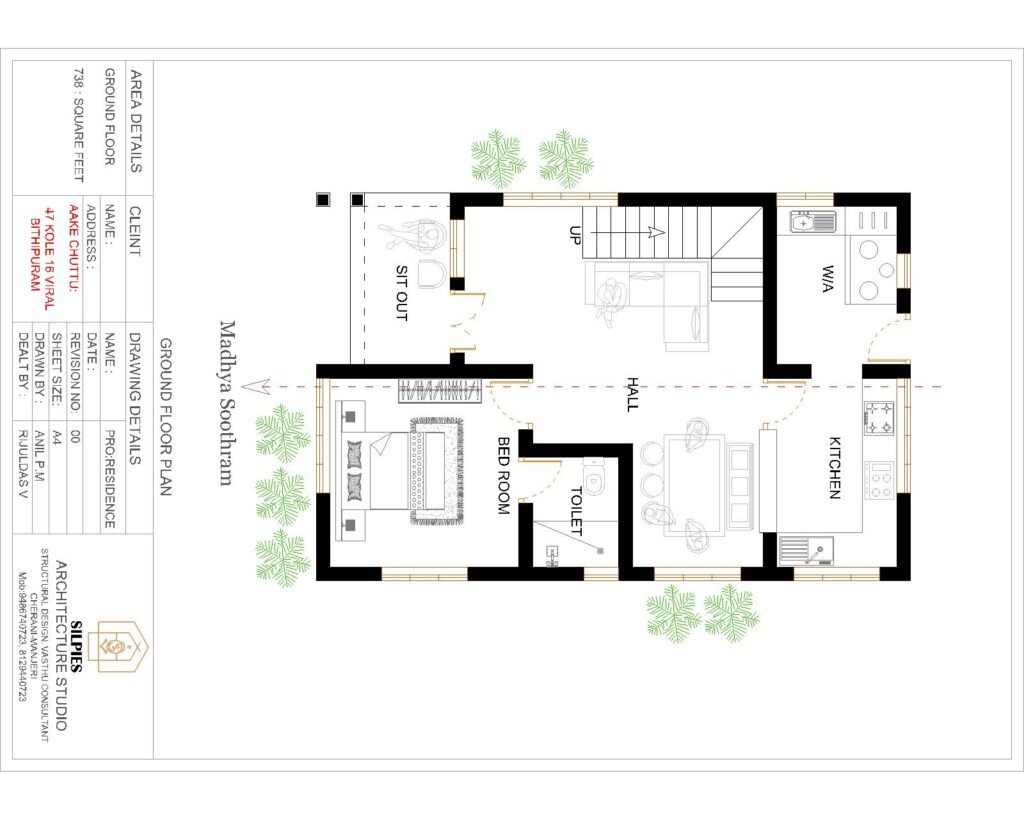Nestled in the heart of Thrissur, Kerala, stands a contemporary flat box-type house named ‘Swapnam’ . A testament to the dreams of its owners, Arjun and Nita. Constructed on a 3 cent plot within a total area of 7 cents, this 1355 sq ft contemporary home is a marvel of modern architecture and design, completed in May 2024.
Constructed by Rijul Das from SILPIES ENGINEERS & VASTHU CONSULTANTS, Swapnam is a perfect blend of aesthetics and functionality. The exterior, adorned with a white and blue hue combination, features a front portion highlighted with blue paint and square designs, adding a unique charm to the elevation.
Interior :
The house layout is meticulously planned to maximize space and comfort. The ground floor comprises a sit-out, a living cum dining area, a bath-attached bedroom, and a kitchen. Meanwhile, the upper floor houses an upper living area, a balcony, and two bedrooms with attached bathrooms.
The main door, a ready-made steel door from Tata Steel, sets the tone for the interiors. The entire floor is paved with white and black designed vitrified tiles . And all windows and doors are made of steel, ensuring durability and elegance.
The compact living space features a settee, and the L-shaped living cum dining space is arranged with a small seating arrangement and a 6-seat dining table. The open concept kitchen, with a white-tiled counter top and wall, is fitted with white aluminium fabrication doors for the cupboards. The ground floor bedroom offers maximum storage space and features a bay window, adding a touch of luxury.
The staircase, starting from the living area, is fitted with a vertical square tube in the handrail, and the head and riser are given a black and white combination of tiles. Interestingly, the TV units are arranged in the first landing, allowing the family to watch TV from the upper living area, a smart utilization of space.
The two bedrooms on the upper floor are arranged similarly to the ground floor bedroom, maintaining a uniform design throughout the house.
Swapnam is not just a house; it’s a dream come true for Arjun and Nita. It stands as a testament to the fact that with careful planning and execution, a budget-friendly yet beautiful home is achievable. For a detailed home tour, visit our YouTube channel ‘Home Pictures’. Swapnam, a dream realized, is indeed a home where every corner tells a story of aspirations fulfilled.
Ground Floor Plan of this Contemporary Home

Upper Floor Plan

PROJECT FACTS
Owner : Arjun and Nita
Location: Manjery, Malappuram
Total Area: 7 cents
Built-up Area: 1355 sq ft
Floors: 2
Constructed by Rijul Das
Contact No: +91 94867 40723
SILPIES ENGINEERS & VASTHU CONSULTANTS

 Contemporary House at Thrissur: A Modern Marvel in Kandassamkadavu
Contemporary House at Thrissur: A Modern Marvel in Kandassamkadavu Stunning and Beautiful contemporary House at Thrissur
Stunning and Beautiful contemporary House at Thrissur Contemporary style Double Floor Home in Arimpoor, Thrissur
Contemporary style Double Floor Home in Arimpoor, Thrissur modern amenities, flat – box style elevation make this house stand out
modern amenities, flat – box style elevation make this house stand out Smartly designed house in Thrissur
Smartly designed house in Thrissur