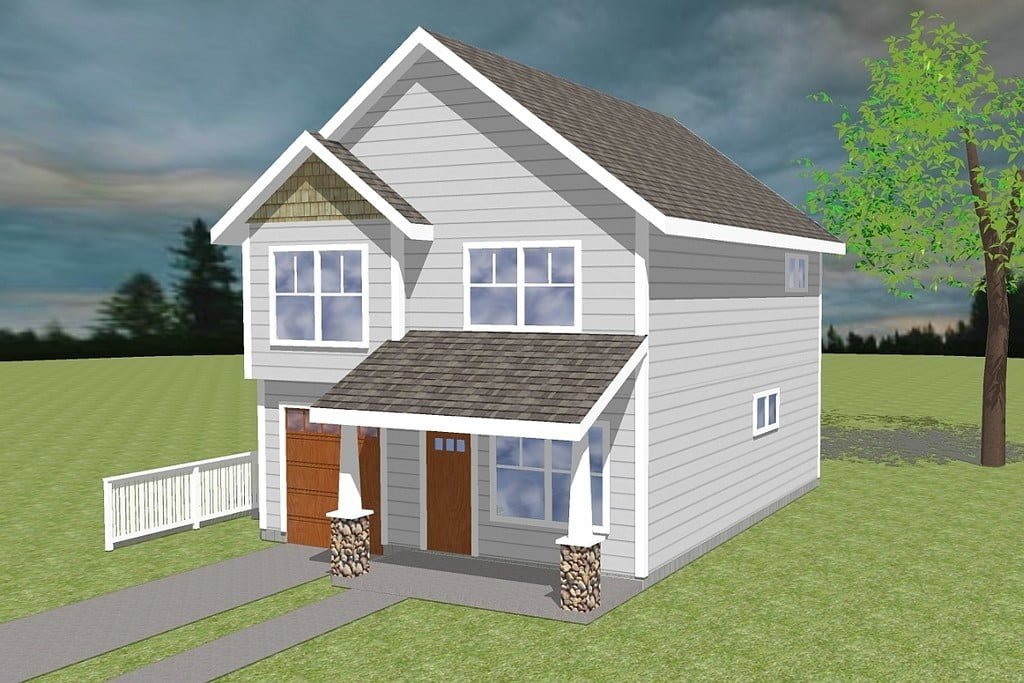LATEST PLAN
latest plans
-

2108 SQ FT HOME DESIGN Plan
3D Plan (1) Image 1 of 3 If you are Architect, Engineer,or Interior designer, you can send your works to…
Read More » -

one story House Design and Plan
total are 1600 Sq One Story House Plans , Small House Plans,Bedrooms: 3,Bathrooms: 2,Floor Area: 148 sq.m.,Lot Size: 340 sq.m.…
Read More » -

2106 SQ FT buttyfull home design and Plan
total area 2106 sq. ft Both view the status th Advertisement
Read More » -

Low budget house design and plan
this plan is design low budget project this very butty full work If you are Architect, Engineer,or Interior designer, you…
Read More » -

873 square feet house design plan
this design for details Joshi Paulose 9847014449 joshbuilders.chn@gmail.com If you are Architect, Engineer,or Interior designer, you can send your works…
Read More » -

2 story house Design With Plan
total area Total Sq Ft : 1357 sq ft * Upper Floor Sq Ft : 811 sq ft…
Read More » -

Beautiful 1152 Sq Ft Home Plan
this plan hous totteal Area : 1131 Sq Ft Sit out, Living, 4 Bedroom, Dining, Common Toilet, Work Area, Kitchen…
Read More » -
Contemporary styleModern Home plan
FEATURES Arched Openings,Bedroom with Private Bath,Bedroom with Walk-In Closet,Built-In Grill,Cabana, Columned Front Entry,Decorative Ceilings,Dual Sinks,Formal Dining Room,Great/Gathering Room His and…
Read More » -

Beautiful kerala Home Design in 2500 sq ft
disgne Sony joy Arackal Arackal House, located in kurichy, kottyam sonyarackal@yahoo.com Sit out Drawing Dining 2 Bedroom Attached toilet,…
Read More »