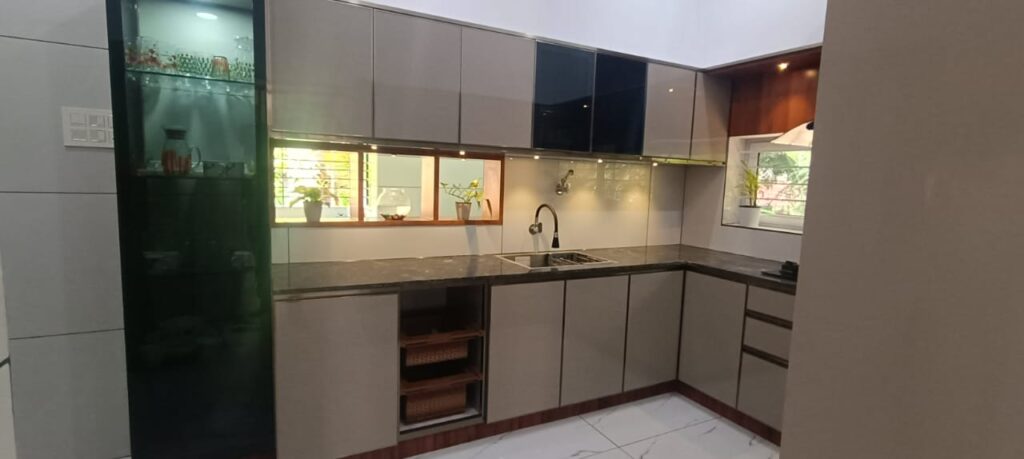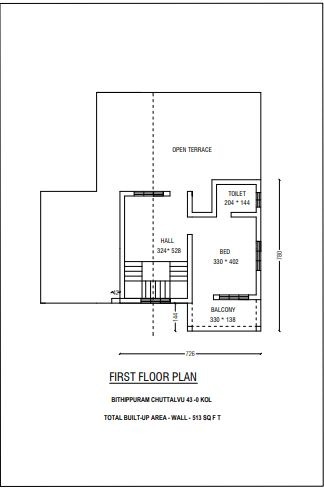In the scenic expanse of a 12-cent plot, Rajesh and Reshmi’s dream took shape as a stunning contemporary masterpiece. With a total investment of 40 lakhs, covering construction, interiors, and furniture, their vision materialized into a 1750-square-foot, two-story abode that exudes sophistication and comfort.
Design and architecture : A fusion of curved and flat roofs adds architectural intrigue to the exterior, setting the tone for the contemporary aesthetic.
The spacious living area welcomes guests with its inviting ambiance, complemented by a simple multi-wood TV unit that adds a touch of modernity.
Integrating spirituality with style : A multi-wood prayer area tucked into a corner of the living room seamlessly integrates spirituality into the contemporary design. Gypsum false ceilings, illuminated with blue lights, infuse the space with a tranquil aura, perfect for moments of reflection.
Interior Design Details : Throughout the interior, multi-wood with glossy lamination creates a sense of opulence and refinement.The dining space, strategically located near the stair area, flows effortlessly into the open kitchen, fostering connectivity and interaction among family members.
Elevating Every Space :The C-shaped stairway, adorned with a combination of wood and iron handrails, serves as a striking focal point, while elegant hanging lights add charm and allure. The kitchen, equipped with modern facilities and a breakfast counter, is a chef’s delight, with an adjacent work area for added convenience. The ground floor hosts two bedrooms, meticulously designed to maximize storage space, while the upper floor boasts a bedroom with an attached bathroom and balcony, offering a retreat amidst the beauty of nature.
GROUND FLOOR PLAN
FIRST FLOOR PLAN
PROJECT FACT
- Area: 12 cents
- Built-up Area: 1750 sq ft
- Price: ₹40 Lakhs
- Owner: Rajesh and Reshmi
- Location: Athani, Thrissur





 Contemporary style Double Floor Home in Arimpoor, Thrissur
Contemporary style Double Floor Home in Arimpoor, Thrissur Cost Effective Eco Friendly House in Wayanad
Cost Effective Eco Friendly House in Wayanad modern amenities, flat – box style elevation make this house stand out
modern amenities, flat – box style elevation make this house stand out Smartly designed house in Thrissur
Smartly designed house in Thrissur 1355 sq ft contemporary flat box type house at Malappuram
1355 sq ft contemporary flat box type house at Malappuram