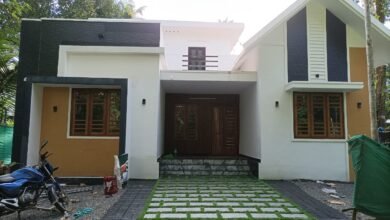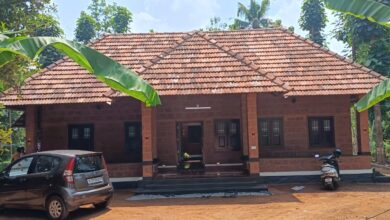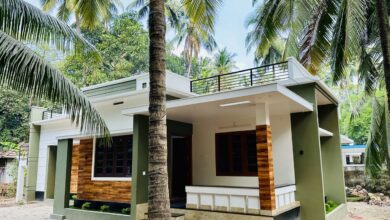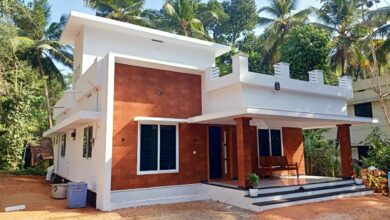Then this house could be the perfect solution you’ve been looking for. The architect has designed and planned it in such a way that you’ll end up getting the best bang for your buck.
The small area of 1350 square feet can accommodate a spacious bathroom and 2 bedrooms.Together they serve to heighten the plushness of this low-cost house.
You’ll also notice the presence of two granite pillars right next to the main entrance. They literally glow next to the plain walls and simplistic design of the overall house.

Plan
The plan begins with a sit-out that’ll lead you towards the entrance. Once you make your way through it, the living room will be the first place to greet you. It is both beautiful and spacious enough to accommodate many people at once.
plan specifications
Total Area : 1374 sq. ft.
Bedroom : 2
Bathroom : 3
Sit Out
Living
Dining
Bedroom -2
Common toilet-1
Kitchen
Work Area
Want to put this house up on your land? Then don’t wait a second longer to get in touch with the architect for more information. Contact details are provided below.


 This compact house is a perfect blend of minimalism
This compact house is a perfect blend of minimalism Simple and Elegant single-storey House in Chazhoor, Thrissur
Simple and Elegant single-storey House in Chazhoor, Thrissur A Serene Kerala House in Chalakkudy,Thrissur
A Serene Kerala House in Chalakkudy,Thrissur 1200 sqft Budget-Friendly Home in Malappuram
1200 sqft Budget-Friendly Home in Malappuram A Budget-Friendly simple design house at Edappal,Malappuram- Malayalam video
A Budget-Friendly simple design house at Edappal,Malappuram- Malayalam video