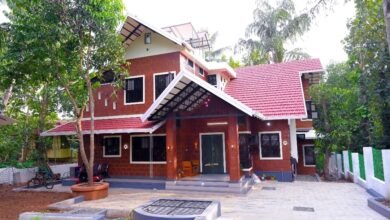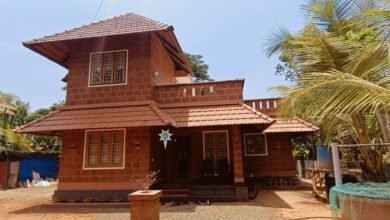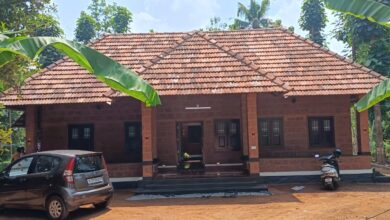A Home with Heart
This compact house isn’t just about square footage; it’s about creating a haven for small families. From the elevated foundation to the thoughtful design elements, every detail contributes to a harmonious living experience. So, when the rain taps on the clay tiles, this small house stands tall, welcoming its occupants with warmth and resilience.
Location: Kuzhoor, a serene village in Thrissur, Kerala.
Plot Size: A modest 10 cents.
Built Area: 1004 square feet.
Ideal for: Small families seeking a cozy abode.
Design Considerations
Elevated Foundation: Recognizing the region’s rainy climate, the house is constructed higher than the standard foundation level. This precaution ensures that water doesn’t infiltrate the living spaces during heavy downpours.
Layout:
Sit-Out: The entrance highlights a charming sit-out with inclining clay roofing tiles.. Two cylindrical pillars add character, and a sopanam (seating area) invites relaxation.
Living Area: Inside, a TV wall unit and a small prayer space create a warm ambiance.
Dining Space: A 6-seater dining table awaits family gatherings.
Bedroom: The single bedroom have maximum storage space and also have an attached bathroom facility.
Kitchen: Simple yet functional, the kitchen features aluminum fabrication doors on the cupboards.
Common Bathroom: Conveniently accessible from outside the house.

Architectural Style:
The sit-out’s steel handrails ensure safety and comfort for the homeowners.
Flooring:The entire house is paved with vitrified tiles.
The ground floor covers 904 square feet, while the stair area occupies 100 square feet.
Builder and Architect:
- Constructed by Sandheep ,Hynes Builders, Kodungallur.
- Phone No : 7594920001
For an immersive home tour, visit the Home pictures YouTube channel and witness the charm of this Kuzhoor gem.

 A Blend of Tradition Architecture and Modernity: 1830 sq ft Home
A Blend of Tradition Architecture and Modernity: 1830 sq ft Home 1700 square feet Nature-Friendly Home in Kodungallur
1700 square feet Nature-Friendly Home in Kodungallur Shaiju’s Nature-Friendly House in Choondal, Thrissur
Shaiju’s Nature-Friendly House in Choondal, Thrissur A Budget-Friendly Kerala Style Home in Thrissur
A Budget-Friendly Kerala Style Home in Thrissur A Serene Kerala House in Chalakkudy,Thrissur
A Serene Kerala House in Chalakkudy,Thrissur