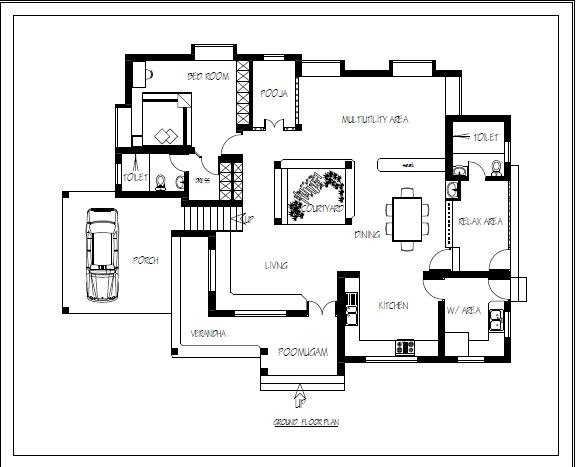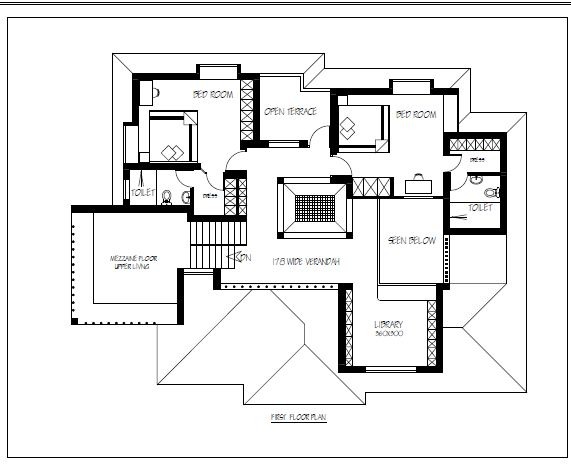Welcome to the wonderful world of Mr. Dilip and Mrs. Heera’s Kerala model home, located in Guruvayur, Thrissur. This two-story home, designed by the renowned architect Santhilal of the Costford Group, seamlessly integrates traditional Kerala flair with modern conveniences.
This property, located on an 8.5 cent plot in Guruvayur, spans 3000 square feet and provides adequate space for a family.The design concept focuses on maintaining Kerala’s unique architectural heritage. The house exudes elegance with its classic characteristics, such as clay roof tiles and laterite stone walls that blend smoothly with the surroundings.
The house oozes elegance with its classic characteristics, such as clay roof tiles and laterite stone walls that blend smoothly with the surroundings.
Traditional elements highlight Kerala’s cultural essence. From the magnificent Athamkudi tiles on the floors to the ornate woodwork that highlights the courtyard and pooja room, the house oozes warmth and charm.
The structure includes a big courtyard, providing a peaceful refuge for the family. The dining area and pooja room convey a sense of tradition, encouraging a connection to Kerala’s roots.This everlasting masterpiece will be completed by September 2023 at a total cost of 65 lakhs, showcasing its value of creativity and excellence.
Experience the essence of Kerala at Mr. Dilip and Mrs. Heera’s model house, which honours Kerala’s architectural tradition. It’s more than simply a house; it’s a haven where tradition and modernity merge to create a shelter for future generations.
Floor Plan of This Traditional Kerala House
PROJECT FACTS
- Total area : 3000 sq ft
- Location : Guruvayur, Thrissur
- Plot : 8.5 Cent
- Client : Mr. Dilip & Mrs. Heera
- Completion of the year : September 2023
- Total cost : 65 Lacks
- Designer : Santhilal Costford Group Triprayar, Thrissur
- Mob : +91 97475 38500, +91 94956 67290




 Cost Effective Eco Friendly House in Wayanad
Cost Effective Eco Friendly House in Wayanad This compact house is a perfect blend of minimalism
This compact house is a perfect blend of minimalism A Blend of Tradition Architecture and Modernity: 1830 sq ft Home
A Blend of Tradition Architecture and Modernity: 1830 sq ft Home Exploring Dinesh and SreeKala’s 4-Bedroom Kerala House
Exploring Dinesh and SreeKala’s 4-Bedroom Kerala House 1700 square feet Nature-Friendly Home in Kodungallur
1700 square feet Nature-Friendly Home in Kodungallur