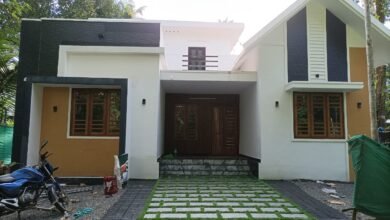Total Area : 2400 Square Feet
Client : Shameem
Location : Mannarkkad
Budget : 45 Lacks
Sreejith suresh.
Archeterio interior studio
Thalore
7356264167
uitsreejith@gmail.com
Sit out
Living room
Courtyard
Dining area
Passage
2 Bedroom with attached bathroom
Kitchen
Store room
Work area
Stair room
The elevation is striking. The color scheme, stunning. A mix of the ultra-modern and the very traditional, this 2400 square feet house is an elegant stundy in white tones. The tail laid sloping roofs complement the look of the structure. The house is designed by designer Sreejith Suresh, and proposed for Mr. Shameem, Mannarkad. The highlight of the elevation is multi level sloped roof.
Differently designed cladding tiles differentiate the colors and highlight the design. The garden has been paved with stone tiles. The whole structure enjoys the benefit of cross ventilation which keeps the place cool and comfortable. In short, its a totally functional house. The specious sit out to a L-shaped varandha. It is the cuboid pillars which enhance the charm of the front sit out.
The main entrance door opens to the formal living area. The formal living area is designed in such a way that it will not effect the privacy of the family members. There are 2 bedrooms with attached bathrooms and wardrobes. The kitchen is simple, yet elegant and utilitarian. A work area and store room have also been built near the kitchen. The prayer area is arranged close to the specious family living cum dining area.


 Traditional Slope Roof House at Ernakulam
Traditional Slope Roof House at Ernakulam Compact 2BHK House in Ollur, Thrissur
Compact 2BHK House in Ollur, Thrissur A Blend of Tradition Architecture and Modernity: 1830 sq ft Home
A Blend of Tradition Architecture and Modernity: 1830 sq ft Home Exploring Dinesh and SreeKala’s 4-Bedroom Kerala House
Exploring Dinesh and SreeKala’s 4-Bedroom Kerala House Simple and Elegant single-storey House in Chazhoor, Thrissur
Simple and Elegant single-storey House in Chazhoor, Thrissur