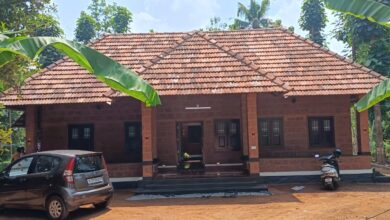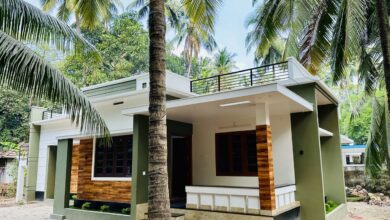The father and his two sons wanted to have a modern home that fully benefited from its breathtaking surroundings without sticking like a sore thumb. With a physical panel designed to blend the royal rock cliffs to the edge of the water, these modern gems greet both nature and design. The house is built on the side of the abyss and covered in a mixture of untreated rice, concrete and glass. From the side road with breathtaking views of Bellingham Bay, you can easily miss the entrance of this pulsating house drifting.Stepping rigidly through the front door, one enters a glass atrium with an iron staircase that connects three floors. One pendant lights buchi drip from the ceiling. McClellan created a life-size model of lights using a string and foam balls to create a perfect setting for real equipment.1875 Square Feet 4 Bedroom Double Floor Home Design and Plan1875 Square Feet 4 Bedroom Double Floor Home Design and Plan
Total Area : 1875 Square Feet
Plot : 18 Cent
Budget : 15 Lac
Owner : Shaju mon
Location : Vettilappara,Malappuram
Designer : Arun & JayesArchitect
Arun C.B.DE Incorporate, Ragam Apartments
Pattari Pipe line Road Kozhicode -16
Ground Floor :
PorchSit Out
LivingCourt YardStair
Dining
2 Bedroom
1 Attached Bathroom
1 Common Bathroom
Kitchen
Work Area
Store Room
First Floor :
Upper
Living
Balcony
2 Bedroom
2 Attached Bathroom
Open Terrace


 This compact house is a perfect blend of minimalism
This compact house is a perfect blend of minimalism A Serene Kerala House in Chalakkudy,Thrissur
A Serene Kerala House in Chalakkudy,Thrissur 1200 sqft Budget-Friendly Home in Malappuram
1200 sqft Budget-Friendly Home in Malappuram Elegant Thrissur house built for Rs.15 lakh
Elegant Thrissur house built for Rs.15 lakh 1950 Sq ft 4 Bedroom Traditional Style House
1950 Sq ft 4 Bedroom Traditional Style House